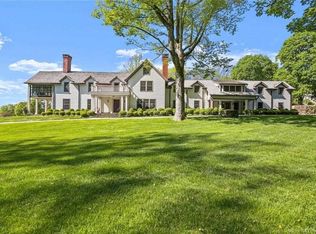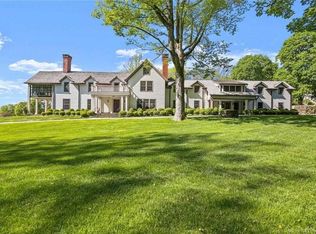Sold for $2,100,000 on 01/09/26
$2,100,000
15 Herrick Road, Sharon, CT 06069
3beds
2,840sqft
Single Family Residence
Built in 1988
2.32 Acres Lot
$2,100,300 Zestimate®
$739/sqft
$6,746 Estimated rent
Home value
$2,100,300
$1.93M - $2.29M
$6,746/mo
Zestimate® history
Loading...
Owner options
Explore your selling options
What's special
Contemporary elegance on one of Sharon's most prestigious addresses. A classic pea stone driveway leads to this newly renovated and glamorous 3 BDR/3 Bath country home in a stunning natural setting with interiors designed by the NY-based firm Majordomo Lifestyle Architecture. Sleek sophistication abounds with gracious vaulted ceilings in the living room, anchored by a striking stone fireplace. The living room flows seamlessly into an expanded sunroom bathed in natural light - perfect for intimate dinners and grand entertaining with access to the patio. The updated eat-in kitchen serves as the heart of this modern masterpiece, with top of the line appliances and ample storage. Luxurious accommodations include an enlarged en-suite Primary BDR with fireplace on the main floor and access to the patio, and 2 spacious en suite bedrooms upstairs. Every space has been thoughtfully renovated to blend contemporary comfort with timeless charm. 2-car detached garage/barn offers extraordinary storage/work/studio spaces. Herrick Road places you at one of the finest locations in Sharon known for its exceptional estates and natural beauty. This home is a lifestyle statement in one of Litchfield County's most desirable communities. Enjoy this idyllic setting where cattails whisper in the breeze and privacy reigns supreme. Private schools nearby: (Hotchkiss, Kent School, Salisbury School, Millbrook School), skiing at Mohawk and Catamount, Sharon Playhouse, and Audubon. 2 hours to NYC.
Zillow last checked: 8 hours ago
Listing updated: January 09, 2026 at 04:22pm
Listed by:
THE LEGACY TEAM AT WILLIAM PITT SOTHEBY'S INTERNATIONAL REALTY,
Diana Bisselle (917)519-5021,
William Pitt Sotheby's Int'l 860-435-2400
Bought with:
Cagney Morrison, RES.0810330
William Pitt Sotheby's Int'l
Source: Smart MLS,MLS#: 24124697
Facts & features
Interior
Bedrooms & bathrooms
- Bedrooms: 3
- Bathrooms: 3
- Full bathrooms: 2
- 1/2 bathrooms: 1
Primary bedroom
- Features: Remodeled, Bedroom Suite, Fireplace, French Doors, Full Bath, Stall Shower
- Level: Main
Bedroom
- Features: Full Bath, Wall/Wall Carpet
- Level: Upper
Bedroom
- Level: Upper
Bathroom
- Level: Main
Kitchen
- Features: Remodeled, Breakfast Nook, Dining Area, Pantry, Hardwood Floor
- Level: Main
Living room
- Features: Vaulted Ceiling(s), Beamed Ceilings, Fireplace, Interior Balcony, Hardwood Floor
- Level: Main
Sun room
- Features: Remodeled, Beamed Ceilings, Hardwood Floor
- Level: Main
Heating
- Forced Air, Oil
Cooling
- Central Air
Appliances
- Included: Electric Cooktop, Oven, Convection Oven, Microwave, Refrigerator, Subzero, Dishwasher, Washer, Dryer, Wine Cooler, Water Heater
- Laundry: Main Level
Features
- Basement: None
- Number of fireplaces: 2
Interior area
- Total structure area: 2,840
- Total interior livable area: 2,840 sqft
- Finished area above ground: 2,840
Property
Parking
- Total spaces: 2
- Parking features: Detached
- Garage spaces: 2
Features
- Patio & porch: Porch, Deck
Lot
- Size: 2.32 Acres
- Features: Secluded, Level, Cleared
Details
- Parcel number: 872819
- Zoning: RR
- Other equipment: Generator
Construction
Type & style
- Home type: SingleFamily
- Architectural style: Contemporary
- Property subtype: Single Family Residence
Materials
- Clapboard
- Foundation: Slab
- Roof: Asphalt
Condition
- New construction: No
- Year built: 1988
Utilities & green energy
- Sewer: Septic Tank
- Water: Well
Community & neighborhood
Community
- Community features: Golf, Health Club, Lake, Library, Medical Facilities, Private School(s)
Location
- Region: Sharon
- Subdivision: Amenia Union
Price history
| Date | Event | Price |
|---|---|---|
| 1/9/2026 | Sold | $2,100,000-4.3%$739/sqft |
Source: | ||
| 1/2/2026 | Pending sale | $2,195,000$773/sqft |
Source: | ||
| 11/20/2025 | Listed for sale | $2,195,000$773/sqft |
Source: | ||
| 11/10/2025 | Listing removed | $2,195,000$773/sqft |
Source: | ||
| 9/6/2025 | Listed for sale | $2,195,000+183.6%$773/sqft |
Source: | ||
Public tax history
| Year | Property taxes | Tax assessment |
|---|---|---|
| 2025 | $6,034 +5.7% | $541,200 |
| 2024 | $5,710 -9% | $541,200 +24.1% |
| 2023 | $6,278 | $436,000 |
Find assessor info on the county website
Neighborhood: 06069
Nearby schools
GreatSchools rating
- NASharon Center SchoolGrades: K-8Distance: 1.1 mi
- 5/10Housatonic Valley Regional High SchoolGrades: 9-12Distance: 7.4 mi
Schools provided by the listing agent
- Elementary: Sharon Center
- High: Housatonic
Source: Smart MLS. This data may not be complete. We recommend contacting the local school district to confirm school assignments for this home.
Sell for more on Zillow
Get a free Zillow Showcase℠ listing and you could sell for .
$2,100,300
2% more+ $42,006
With Zillow Showcase(estimated)
$2,142,306
