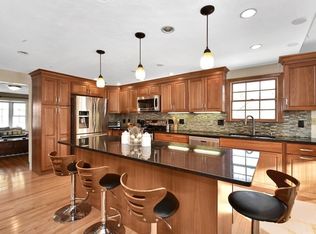Location Location!!Beautiful three bedroom two bath ranch in North Framingham near Sudbury line. Same owner for over thirty years. Hardwood floors throughout, recently painted interior, plenty of closets and two full baths. Lower level offers finished family room, work shop, cedar closet and room for expansion. Amazing back yard with plenty of privacy. Other features include Central AC, updated electrical service, vinyl replacement windows and hot water tank. Walking distance to garden in the woods, Hemenway elementary school and Christa McAuliffe Library. Minutes to Route 9, Mass Pike, 95 and 495.
This property is off market, which means it's not currently listed for sale or rent on Zillow. This may be different from what's available on other websites or public sources.
