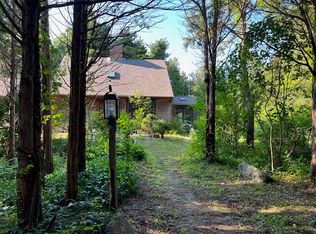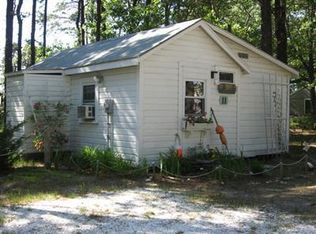Sold for $835,000 on 06/12/25
$835,000
15 Hemenway Road, Eastham, MA 02642
3beds
1,971sqft
Single Family Residence
Built in 2002
0.75 Acres Lot
$850,900 Zestimate®
$424/sqft
$2,971 Estimated rent
Home value
$850,900
$766,000 - $944,000
$2,971/mo
Zestimate® history
Loading...
Owner options
Explore your selling options
What's special
Beautiful Turnkey Home in Eastham. A perfect blend of modern comfort inside and private outdoor living. First floor primary bedroom and open concept kitchen, dining, and living space. Second floor with 2 large bedrooms and bathroom. Basement has been finished for an additional entertainment space. Large garage gives you space to store beach items and a full size car or SUV. Easily access additional storage through ground level rear door. The property is completed with a nice deck and slate patio with firepit. Plenty of parking for family and guests and a safe circular driveway for access back to street. Just a short walk or drive to one of Eastham's finest boat launches and beach. Bring your boat or kayak and travel the waterways to Coast Guard Beach. Wait that's not it! Access to both Fort Hill Trail and Red Maple Swamp Trail are right there. Picture your self with a cup of coffee watching the sunrise. The house is being sold furnished ready for summer 2025. This can be a wonderful year round home, private Cape Escape, or great rental income property. Buyer and agent should verify all.
Zillow last checked: 8 hours ago
Listing updated: June 16, 2025 at 09:56am
Listed by:
Rob Young 516-426-8529,
William Raveis Real Estate & Home Services
Bought with:
Denise Kopasz, 144368
Next Home Saltwinds Realty
Source: CCIMLS,MLS#: 22501802
Facts & features
Interior
Bedrooms & bathrooms
- Bedrooms: 3
- Bathrooms: 2
- Full bathrooms: 2
- Main level bathrooms: 1
Primary bedroom
- Level: First
Bedroom 2
- Description: Flooring: Carpet
- Features: Bedroom 2
- Level: Second
Bedroom 3
- Description: Flooring: Carpet
- Features: Bedroom 3
- Level: Second
Primary bathroom
- Features: Shared Full Bath
Kitchen
- Description: Countertop(s): Granite,Flooring: Tile
- Features: Kitchen
- Level: First
Living room
- Features: Dining Area, Living Room
- Level: First
Heating
- Hot Water
Cooling
- None
Appliances
- Included: Dishwasher, Wine Cooler, Washer, Refrigerator, Electric Range, Microwave, Electric Dryer, Electric Water Heater
Features
- Sound System, Recessed Lighting
- Flooring: Vinyl, Carpet, Tile, Wood
- Basement: Finished,Interior Entry,Full
- Has fireplace: No
Interior area
- Total structure area: 1,971
- Total interior livable area: 1,971 sqft
Property
Parking
- Total spaces: 1
- Parking features: Garage - Attached
- Attached garage spaces: 1
Features
- Stories: 1
- Patio & porch: Deck, Patio
Lot
- Size: 0.75 Acres
- Features: Conservation Area, Shopping, East of Route 6
Details
- Parcel number: 151110
- Zoning: RESIDENTIAL
- Special conditions: Standard
Construction
Type & style
- Home type: SingleFamily
- Architectural style: Colonial
- Property subtype: Single Family Residence
Materials
- Clapboard, Shingle Siding
- Foundation: Poured
- Roof: Asphalt
Condition
- Actual
- New construction: No
- Year built: 2002
Utilities & green energy
- Sewer: Septic Tank
Community & neighborhood
Location
- Region: Eastham
Other
Other facts
- Listing terms: Conventional
- Road surface type: Paved
Price history
| Date | Event | Price |
|---|---|---|
| 6/12/2025 | Sold | $835,000$424/sqft |
Source: | ||
| 5/1/2025 | Pending sale | $835,000$424/sqft |
Source: | ||
| 4/23/2025 | Listed for sale | $835,000+169.7%$424/sqft |
Source: | ||
| 10/10/2002 | Sold | $309,595+255.9%$157/sqft |
Source: Public Record Report a problem | ||
| 8/17/2001 | Sold | $87,000+225.2%$44/sqft |
Source: Public Record Report a problem | ||
Public tax history
| Year | Property taxes | Tax assessment |
|---|---|---|
| 2025 | $4,292 +12.5% | $556,700 +2.3% |
| 2024 | $3,816 +8.4% | $544,300 +11.9% |
| 2023 | $3,521 +6% | $486,300 +25.6% |
Find assessor info on the county website
Neighborhood: 02642
Nearby schools
GreatSchools rating
- 6/10Eastham Elementary SchoolGrades: PK-5Distance: 1.3 mi
- 6/10Nauset Regional Middle SchoolGrades: 6-8Distance: 2.8 mi
- 7/10Nauset Regional High SchoolGrades: 9-12Distance: 2.6 mi
Schools provided by the listing agent
- District: Nauset
Source: CCIMLS. This data may not be complete. We recommend contacting the local school district to confirm school assignments for this home.

Get pre-qualified for a loan
At Zillow Home Loans, we can pre-qualify you in as little as 5 minutes with no impact to your credit score.An equal housing lender. NMLS #10287.
Sell for more on Zillow
Get a free Zillow Showcase℠ listing and you could sell for .
$850,900
2% more+ $17,018
With Zillow Showcase(estimated)
$867,918
