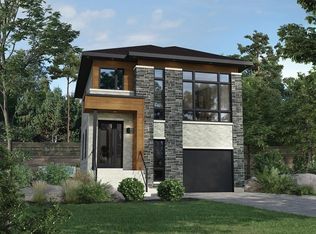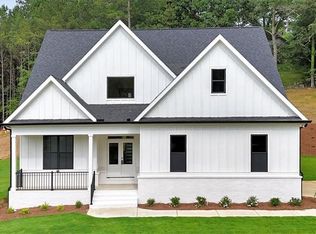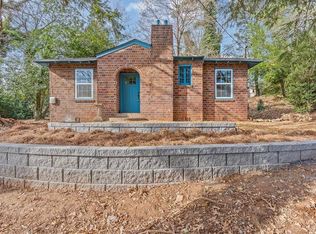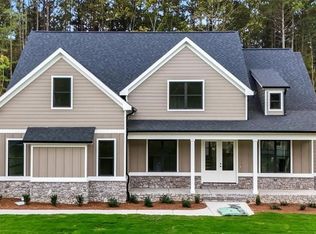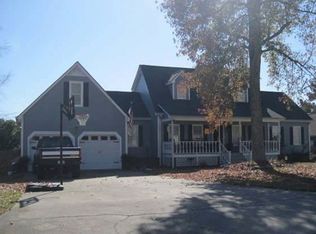Steps from everything downtown Rome has to offer! Shopping, restaurants, parks, and even schools are all within walking distance from this uniquely private street just off the historic district and away from city parking restrictions! This exciting and spacious new home design features 3 bedrooms, 2 baths, a FABULOUS entertaining space, and a finished daylight basement. The yard is sloped and will provide natural privacy with minimal upkeep. Less than 4 miles from Darlington one of the best private schools in the country. Builder will give buyer a chance to customize design before we break ground so a unique opportunity to get the custom home of your dreams in one of the hottest new areas of town. Contact us today for more information and secure your new home today.
Active
$599,270
15 Heard St NE, Rome, GA 30161
3beds
2,230sqft
Est.:
Single Family Residence, Residential
Built in 2023
4,791.6 Square Feet Lot
$578,200 Zestimate®
$269/sqft
$-- HOA
What's special
Finished daylight basementMinimal upkeepPrivate streetFabulous entertaining space
- 251 days |
- 71 |
- 2 |
Zillow last checked: 8 hours ago
Listing updated: October 28, 2025 at 09:58am
Listing Provided by:
JASON E FOX,
Zellerman
Source: FMLS GA,MLS#: 7559424
Tour with a local agent
Facts & features
Interior
Bedrooms & bathrooms
- Bedrooms: 3
- Bathrooms: 2
- Full bathrooms: 2
- Main level bathrooms: 1
- Main level bedrooms: 2
Rooms
- Room types: Bonus Room
Primary bedroom
- Features: In-Law Floorplan, Master on Main, Roommate Floor Plan
- Level: In-Law Floorplan, Master on Main, Roommate Floor Plan
Bedroom
- Features: In-Law Floorplan, Master on Main, Roommate Floor Plan
Primary bathroom
- Features: Double Vanity
Dining room
- Features: Great Room
Kitchen
- Features: Breakfast Bar
Heating
- Central, Electric
Cooling
- Central Air
Appliances
- Included: Dishwasher
- Laundry: Laundry Room
Features
- Double Vanity
- Flooring: Ceramic Tile, Hardwood
- Windows: Insulated Windows
- Basement: Daylight,Exterior Entry,Finished,Finished Bath,Full,Interior Entry
- Has fireplace: No
- Fireplace features: None
- Common walls with other units/homes: No Common Walls
Interior area
- Total structure area: 2,230
- Total interior livable area: 2,230 sqft
- Finished area above ground: 1,115
- Finished area below ground: 1,115
Video & virtual tour
Property
Parking
- Total spaces: 4
- Parking features: Driveway
- Has uncovered spaces: Yes
Accessibility
- Accessibility features: None
Features
- Levels: Two
- Stories: 2
- Patio & porch: Deck
- Exterior features: Lighting, Private Yard, No Dock
- Pool features: None
- Spa features: None
- Fencing: None
- Has view: Yes
- View description: City, Mountain(s), Trees/Woods
- Waterfront features: None
- Body of water: None
Lot
- Size: 4,791.6 Square Feet
- Dimensions: 49x96
- Features: Back Yard, Front Yard, Landscaped, Private, Sloped
Details
- Additional structures: None
- Parcel number: J13O 267
- Special conditions: Real Estate Owned
- Other equipment: None
- Horse amenities: None
Construction
Type & style
- Home type: SingleFamily
- Architectural style: Contemporary,Modern
- Property subtype: Single Family Residence, Residential
Materials
- Brick Front
- Foundation: Concrete Perimeter, Slab
- Roof: Composition
Condition
- To Be Built
- New construction: Yes
- Year built: 2023
Details
- Builder name: Yacoub Construction LLC
- Warranty included: Yes
Utilities & green energy
- Electric: 220 Volts
- Sewer: Public Sewer
- Water: Private
- Utilities for property: Cable Available, Electricity Available, Natural Gas Available, Phone Available, Sewer Available, Water Available
Green energy
- Green verification: ENERGY STAR Certified Homes
- Energy efficient items: Appliances
- Energy generation: None
Community & HOA
Community
- Features: Near Schools, Near Shopping, Near Trails/Greenway, Park, Playground, Restaurant
- Security: Fire Alarm
HOA
- Has HOA: No
Location
- Region: Rome
Financial & listing details
- Price per square foot: $269/sqft
- Annual tax amount: $1,111
- Date on market: 4/18/2025
- Cumulative days on market: 251 days
- Electric utility on property: Yes
- Road surface type: Asphalt
Foreclosure details
Estimated market value
$578,200
$549,000 - $607,000
$2,020/mo
Price history
Price history
| Date | Event | Price |
|---|---|---|
| 11/1/2024 | Listing removed | $497,300$223/sqft |
Source: | ||
| 6/25/2024 | Price change | $497,300-7.7%$223/sqft |
Source: | ||
| 4/27/2024 | Price change | $539,000+14%$242/sqft |
Source: | ||
| 3/23/2024 | Price change | $472,800+4.4%$212/sqft |
Source: | ||
| 6/28/2023 | Price change | $452,800+14.1%$203/sqft |
Source: | ||
Public tax history
Public tax history
Tax history is unavailable.BuyAbility℠ payment
Est. payment
$3,536/mo
Principal & interest
$2877
Property taxes
$449
Home insurance
$210
Climate risks
Neighborhood: 30161
Nearby schools
GreatSchools rating
- NAMain Elementary SchoolGrades: PK-6Distance: 0.4 mi
- 5/10Rome Middle SchoolGrades: 7-8Distance: 1.9 mi
- 6/10Rome High SchoolGrades: 9-12Distance: 1.8 mi
Schools provided by the listing agent
- Elementary: Main
- Middle: Rome
- High: Rome
Source: FMLS GA. This data may not be complete. We recommend contacting the local school district to confirm school assignments for this home.
- Loading
- Loading
