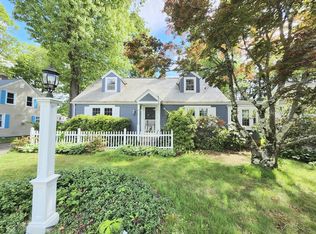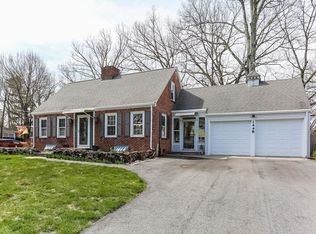A MUST SEE! Spectacular cape in Sixteen Acres on a quiet street. Boasting 3 bedrooms and 1.5 bathrooms, this house offers all potential buyers a place to call home. The interior features a spacious living room with a fireplace, dining room with a built in, crown moldings, and hardwood floors throughout. Additional perks include first floor laundry and lots of storage/closet space. This listing is ideal for entertaining guests with its great layout and large yard. If that isn't enough, bask in the large sun room....cozy up with a book or have a glass of wine with friends and enjoy the fresh breeze without the bugs. Additional amenities include a two-car garage, updated windows, and a recreational room with a fireplace in the basement. This home has so much character and charm! First showings will be at the Open House on Sunday, February 2 from 1:00-3:00pm!!
This property is off market, which means it's not currently listed for sale or rent on Zillow. This may be different from what's available on other websites or public sources.

