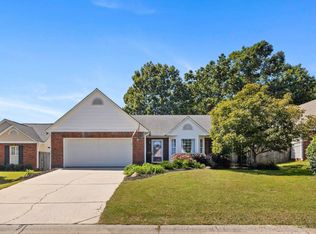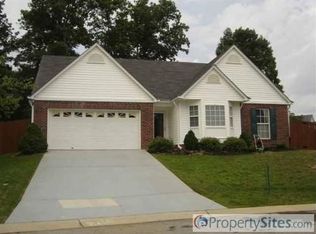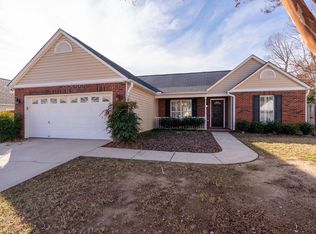Sold for $335,000 on 01/03/25
$335,000
15 Hazelnut Ct, Taylors, SC 29687
3beds
1,491sqft
Single Family Residence
Built in 1995
-- sqft lot
$345,400 Zestimate®
$225/sqft
$1,854 Estimated rent
Home value
$345,400
$321,000 - $370,000
$1,854/mo
Zestimate® history
Loading...
Owner options
Explore your selling options
What's special
15 Hazelnut is a beautifully reimagined 3-bedroom, 2-bath home located on a quiet cul-de-sac in Raintree Cove, Taylors. After over $32,000 in the renovations, this home is move-in ready. The extensive upgrades include: popcorn ceilings smoothed and painted, high-quality LVP floors installed throughout (NO carpet!), all walls and cabinets freshly painted (no wallpaper), updated light fixtures, ceiling fans, and cabinet hardware. At
approximately 1,490 square feet, you'll find an inviting open floor plan that seamlessly connects the spacious living room, dining area and kitchen. The kitchen has brand new stainless appliances, new granite countertops, and ample cabinetry along with a breakfast room. The master suite offers a peaceful retreat with a walk-in closet and private ensuite bath. The split floorplan offers two additional bedrooms, providing flexibility for family, guests, or a home office. There is a second full bath centrally located to serve these rooms. Outside, you'll find a spacious enclosed/screened porch and a tranquil backyard ideal for morning coffee or summer cookouts. Additional highlights include a two-car garage, a laundry room, and easy access to local parks, schools and shopping (less than 5 minutes to supermarket). Agent is related to seller.
Zillow last checked: 8 hours ago
Listing updated: January 05, 2025 at 06:59am
Listed by:
Ronda Smith 864-444-4100,
Coldwell Banker Caine/Williams
Bought with:
AGENT NONMEMBER
NONMEMBER OFFICE
Source: WUMLS,MLS#: 20280575 Originating MLS: Western Upstate Association of Realtors
Originating MLS: Western Upstate Association of Realtors
Facts & features
Interior
Bedrooms & bathrooms
- Bedrooms: 3
- Bathrooms: 2
- Full bathrooms: 2
- Main level bathrooms: 2
- Main level bedrooms: 3
Primary bedroom
- Level: Main
Bedroom 2
- Level: Main
Bedroom 3
- Level: Main
Dining room
- Level: Main
Great room
- Level: Main
Kitchen
- Level: Main
Heating
- Central, Electric, Forced Air, Heat Pump
Cooling
- Central Air, Electric, Forced Air, Heat Pump
Features
- Breakfast Area
- Flooring: Ceramic Tile, Luxury Vinyl Plank
- Doors: Storm Door(s)
- Windows: Wood Frames
- Basement: None
Interior area
- Total structure area: 1,491
- Total interior livable area: 1,491 sqft
- Finished area above ground: 1,450
- Finished area below ground: 0
Property
Parking
- Total spaces: 2
- Parking features: Attached, Garage, Driveway
- Attached garage spaces: 2
Features
- Levels: One
- Stories: 1
- Patio & porch: Front Porch, Porch, Screened
- Exterior features: Porch, Storm Windows/Doors
Lot
- Features: Cul-De-Sac, Level, Outside City Limits, Subdivision, Sloped, Trees
Details
- Parcel number: 0538010124000
Construction
Type & style
- Home type: SingleFamily
- Architectural style: Traditional
- Property subtype: Single Family Residence
Materials
- Brick, Vinyl Siding
- Foundation: Slab
- Roof: Architectural,Shingle
Condition
- Year built: 1995
Utilities & green energy
- Sewer: Public Sewer
- Water: Public
- Utilities for property: Underground Utilities
Community & neighborhood
Location
- Region: Taylors
- Subdivision: Other
HOA & financial
HOA
- Has HOA: Yes
- HOA fee: $100 annually
Other
Other facts
- Listing agreement: Exclusive Right To Sell
Price history
| Date | Event | Price |
|---|---|---|
| 1/3/2025 | Sold | $335,000-4.1%$225/sqft |
Source: | ||
| 12/10/2024 | Contingent | $349,500$234/sqft |
Source: | ||
| 10/26/2024 | Listed for sale | $349,500$234/sqft |
Source: | ||
Public tax history
| Year | Property taxes | Tax assessment |
|---|---|---|
| 2024 | $908 +0.8% | $158,070 |
| 2023 | $901 +6.9% | $158,070 |
| 2022 | $843 -9% | $158,070 |
Find assessor info on the county website
Neighborhood: 29687
Nearby schools
GreatSchools rating
- 5/10Mitchell Road Elementary SchoolGrades: PK-5Distance: 1.1 mi
- 8/10Northwood Middle SchoolGrades: 6-8Distance: 0.6 mi
- 8/10Eastside High SchoolGrades: 9-12Distance: 0.4 mi
Schools provided by the listing agent
- Elementary: Mitchell Road Elementary
- Middle: North Wood Middle
- High: Eastside High
Source: WUMLS. This data may not be complete. We recommend contacting the local school district to confirm school assignments for this home.
Get a cash offer in 3 minutes
Find out how much your home could sell for in as little as 3 minutes with a no-obligation cash offer.
Estimated market value
$345,400
Get a cash offer in 3 minutes
Find out how much your home could sell for in as little as 3 minutes with a no-obligation cash offer.
Estimated market value
$345,400


