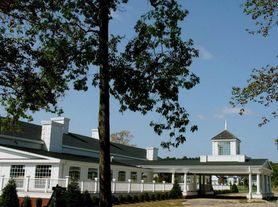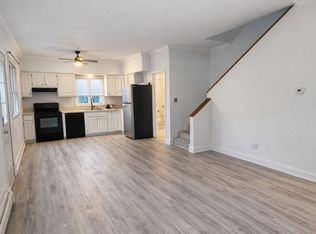Fully furnished rental available for December,January,February and March. Relax and unwind at this cozy lake home, thoughtfully stocked with everything you need for a memorable stay. Direct Waterfront access easy access to a fantastic lake Offering Paddle Boat use,kayaks,paddle board dock access. This lake you can boat to down town shopping,restaurants offering dock and dine. Inside, the home is fully equipped with games, quality cookware, comfortable bedding, and a convenient laundry area. It's the perfect spot to spend quality time.
House for rent
$2,200/mo
Fees may apply
15 Hawthorne Rd, East Hampton, CT 06424
1beds
714sqft
Price may not include required fees and charges. Learn more|
Singlefamily
Available now
None
In unit laundry
Electric, baseboard, propane, fireplace
What's special
Direct waterfront accessComfortable beddingCozy lake homePaddle board dock accessPaddle boat useConvenient laundry areaFully equipped with games
- 2 days |
- -- |
- -- |
Zillow last checked: 8 hours ago
Listing updated: February 18, 2026 at 08:53pm
Travel times
Looking to buy when your lease ends?
Consider a first-time homebuyer savings account designed to grow your down payment with up to a 6% match & a competitive APY.
Facts & features
Interior
Bedrooms & bathrooms
- Bedrooms: 1
- Bathrooms: 1
- Full bathrooms: 1
Heating
- Electric, Baseboard, Propane, Fireplace
Cooling
- Contact manager
Appliances
- Included: Dishwasher, Dryer, Microwave, Refrigerator, Washer
- Laundry: In Unit, Main Level
Features
- Has fireplace: Yes
- Furnished: Yes
Interior area
- Total interior livable area: 714 sqft
Property
Parking
- Details: Contact manager
Features
- Exterior features: Architecture Style: Cape Cod, Cable included in rent, Electricity included in rent, Exterior Maintenance included in rent, Garbage included in rent, Grounds Care included in rent, Heating included in rent, Heating system: Baseboard, Heating system: Propane, Heating: Electric, Hot water included in rent, Lake, Level, Lot Features: Level, Main Level, Oven/Range, Utilities included in rent, Water Heater, Water included in rent, Waterfront
- Has water view: Yes
- Water view: Waterfront
- On waterfront: Yes
Details
- Parcel number: EHAMM10AB82L30A
Construction
Type & style
- Home type: SingleFamily
- Architectural style: CapeCod
- Property subtype: SingleFamily
Condition
- Year built: 1900
Utilities & green energy
- Utilities for property: Cable, Electricity, Garbage, Water
Community & HOA
Location
- Region: East Hampton
Financial & listing details
- Lease term: Month To Month
Price history
| Date | Event | Price |
|---|---|---|
| 1/26/2026 | Price change | $2,200-15.4%$3/sqft |
Source: Smart MLS #24137108 Report a problem | ||
| 10/30/2025 | Listed for rent | $2,600$4/sqft |
Source: Smart MLS #24137108 Report a problem | ||
| 2/27/2025 | Sold | $255,000+10.9%$357/sqft |
Source: Public Record Report a problem | ||
| 7/7/2022 | Sold | $230,000+4.5%$322/sqft |
Source: | ||
| 7/7/2022 | Contingent | $220,000$308/sqft |
Source: | ||
Neighborhood: Lake Pocotopaug
Nearby schools
GreatSchools rating
- 6/10Center SchoolGrades: 4-5Distance: 1.3 mi
- 6/10East Hampton Middle SchoolGrades: 6-8Distance: 2.3 mi
- 8/10East Hampton High SchoolGrades: 9-12Distance: 1.3 mi

