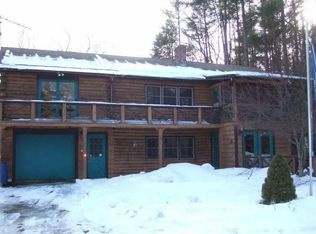Escape to the country and enjoy deeded beach access to Hermit Lake on this wooded, 1.83-acre lot. This log cabin fits the setting perfectly with a private back yard with your own hot tub. A level property off a shared driveway with a one car garage under. Enjoy the open feeling on the main floor between the living and dining space. The lower level features a great family room as well for additional sleeping space. This home has four bedrooms and a wonderful screened porch off the front to enjoy the sounds of the outdoors. Use this property for seasonal or year-round enjoyment and be sure to take advantage of all the outdoor activities in the area in every season!
This property is off market, which means it's not currently listed for sale or rent on Zillow. This may be different from what's available on other websites or public sources.

