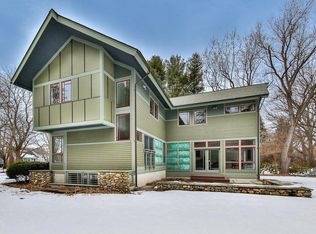Beautifully sited in a desirable neighborhood with a stately presence and circular driveway, this young Colonial delivers stunning design and quality construction. Custom details welcome you into the elegant two-story foyer. Entertain with style in the exquisite formal living room with a fireplace and gleaming hardwood floors. The gourmet kitchen is guaranteed to inspire your inner chef with an open floor plan, stainless steel appliances, granite countertops, wet bar, an oversized breakfast bar island and dining area flowing seamlessly to the open plan family room with cathedral ceiling and fireplace. Enjoy outdoor living at its finest with a bluestone patio, farmer's porch and sunroom. Retreat to the private master suite with a fireplace, walk-in closet and luxurious marble bathroom with dual vanities, beautifully tiled shower and spa tub. Large family bedrooms offer en suite full bathrooms. Huge recreation room and home gym on the finished lower level. Steps to Diamond Middle School.
This property is off market, which means it's not currently listed for sale or rent on Zillow. This may be different from what's available on other websites or public sources.
