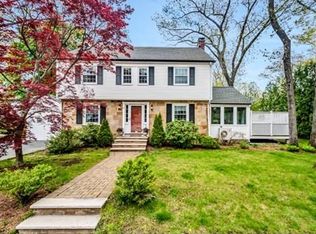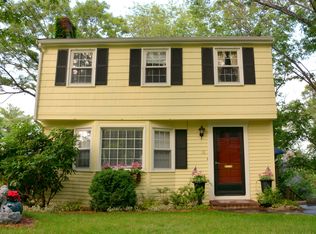Sold for $1,600,000
$1,600,000
15 Hartford Rd, Arlington, MA 02474
5beds
2,557sqft
Single Family Residence
Built in 1967
8,851 Square Feet Lot
$1,619,800 Zestimate®
$626/sqft
$4,869 Estimated rent
Home value
$1,619,800
$1.51M - $1.75M
$4,869/mo
Zestimate® history
Loading...
Owner options
Explore your selling options
What's special
Welcome to 15 Hartford Rd—a beautifully updated home in one of Arlington’s most sought-after neighborhoods. This versatile property features a stunning renovated kitchen with modern finishes and gas range hookup, fully renovated bathrooms, and a spacious primary suite with en-suite bath. The flexible layout includes a finished walk-out lower level with separate entrance—ideal for an au pair or in-law setup. Enjoy outdoor living with a Trex deck off the dining room and a fully fenced, freshly hydroseeded yard. Additional highlights include mini-splits, a two-car garage, updated plumbing and electrical, and thoughtful upgrades throughout. Located near walking trails, Mystic Lake recreation, Wright-Locke Farm, Arlington Center, and Route 3, this fully renovated home is truly move-in ready and perfectly situated!
Zillow last checked: 8 hours ago
Listing updated: October 28, 2025 at 12:15pm
Listed by:
Joseph Pollack 857-500-2561,
Redfin Corp. 617-340-7803
Bought with:
Dennis McClosky
Redfin Corp.
Source: MLS PIN,MLS#: 73431777
Facts & features
Interior
Bedrooms & bathrooms
- Bedrooms: 5
- Bathrooms: 4
- Full bathrooms: 3
- 1/2 bathrooms: 1
- Main level bathrooms: 1
- Main level bedrooms: 3
Primary bedroom
- Features: Bathroom - Full, Ceiling Fan(s), Vaulted Ceiling(s), Walk-In Closet(s), Flooring - Hardwood, Recessed Lighting
- Level: Second
- Area: 241.08
- Dimensions: 12 x 20.09
Bedroom 2
- Features: Closet, Flooring - Hardwood, French Doors, Lighting - Overhead
- Level: Main,Second
- Area: 101.91
- Dimensions: 10.1 x 10.09
Bedroom 3
- Features: Closet, Flooring - Hardwood, Lighting - Overhead
- Level: Main,Second
- Area: 141.08
- Dimensions: 10.07 x 14.01
Bedroom 4
- Features: Closet, Flooring - Hardwood, Lighting - Overhead
- Level: Main,Second
- Area: 121.54
- Dimensions: 10.07 x 12.07
Bedroom 5
- Features: Bathroom - Full, Walk-In Closet(s), Flooring - Hardwood, Exterior Access, Recessed Lighting
- Level: First
- Area: 262.64
- Dimensions: 20.11 x 13.06
Primary bathroom
- Features: Yes
Bathroom 1
- Features: Bathroom - Full, Bathroom - With Shower Stall, Closet - Linen, Flooring - Stone/Ceramic Tile, Countertops - Stone/Granite/Solid, Countertops - Upgraded, Cabinets - Upgraded, Recessed Lighting, Lighting - Overhead
- Level: First
- Area: 63.81
- Dimensions: 7.09 x 9
Bathroom 2
- Features: Bathroom - Half, Flooring - Laminate, Countertops - Stone/Granite/Solid, Countertops - Upgraded, Lighting - Overhead
- Level: First
- Area: 30.29
- Dimensions: 5.04 x 6.01
Bathroom 3
- Features: Bathroom - Full, Bathroom - Double Vanity/Sink, Bathroom - Tiled With Tub & Shower, Flooring - Stone/Ceramic Tile, Countertops - Stone/Granite/Solid, Countertops - Upgraded, Cabinets - Upgraded, Lighting - Overhead
- Level: Main,Second
- Area: 45.5
- Dimensions: 4.11 x 11.07
Dining room
- Features: Flooring - Hardwood, Deck - Exterior, Exterior Access, Open Floorplan, Slider, Lighting - Overhead
- Level: Main,Second
- Area: 117.7
- Dimensions: 10.06 x 11.7
Kitchen
- Features: Flooring - Hardwood, Countertops - Stone/Granite/Solid, Countertops - Upgraded, Kitchen Island, Breakfast Bar / Nook, Cabinets - Upgraded, Deck - Exterior, Exterior Access, Open Floorplan, Recessed Lighting, Stainless Steel Appliances
- Level: Main,Second
- Area: 155.31
- Dimensions: 14.03 x 11.07
Living room
- Features: Flooring - Hardwood, Window(s) - Bay/Bow/Box, Open Floorplan, Recessed Lighting
- Level: Main,Second
- Area: 376.9
- Dimensions: 25.01 x 15.07
Heating
- Baseboard, Natural Gas, Fireplace
Cooling
- Central Air, Ductless
Appliances
- Included: Gas Water Heater, Range, Disposal, Microwave, ENERGY STAR Qualified Refrigerator, ENERGY STAR Qualified Dryer, ENERGY STAR Qualified Dishwasher, ENERGY STAR Qualified Washer, Range Hood, Oven, Stainless Steel Appliance(s)
- Laundry: First Floor
Features
- Pantry, Countertops - Stone/Granite/Solid, Countertops - Upgraded, Cabinets - Upgraded, Slider, Lighting - Overhead, Recessed Lighting, Bathroom - Full, Bathroom - Tiled With Shower Stall, Kitchen, Bonus Room, Bathroom
- Flooring: Wood, Tile, Wood Laminate, Flooring - Hardwood, Flooring - Stone/Ceramic Tile
- Doors: Insulated Doors
- Windows: Insulated Windows, Screens
- Basement: Full,Finished,Walk-Out Access,Interior Entry,Garage Access
- Number of fireplaces: 2
- Fireplace features: Living Room
Interior area
- Total structure area: 2,557
- Total interior livable area: 2,557 sqft
- Finished area above ground: 2,557
Property
Parking
- Total spaces: 6
- Parking features: Attached, Garage Door Opener, Garage Faces Side, Paved Drive, Off Street, Paved
- Attached garage spaces: 2
- Uncovered spaces: 4
Features
- Patio & porch: Deck, Patio
- Exterior features: Deck, Patio, Rain Gutters, Professional Landscaping, Decorative Lighting, Screens, Fenced Yard
- Fencing: Fenced/Enclosed,Fenced
Lot
- Size: 8,851 sqft
Details
- Parcel number: M:096.0 B:0006 L:0008,325823
- Zoning: R1
Construction
Type & style
- Home type: SingleFamily
- Architectural style: Contemporary,Raised Ranch,Split Entry
- Property subtype: Single Family Residence
Materials
- Frame
- Foundation: Concrete Perimeter
- Roof: Shingle
Condition
- Year built: 1967
Utilities & green energy
- Electric: 200+ Amp Service
- Sewer: Public Sewer
- Water: Public
- Utilities for property: for Gas Range, for Gas Oven
Green energy
- Energy efficient items: Thermostat
Community & neighborhood
Community
- Community features: Public Transportation, Park, Golf, Bike Path, Public School
Location
- Region: Arlington
Price history
| Date | Event | Price |
|---|---|---|
| 10/28/2025 | Sold | $1,600,000+7%$626/sqft |
Source: MLS PIN #73431777 Report a problem | ||
| 9/17/2025 | Listed for sale | $1,495,900+33%$585/sqft |
Source: MLS PIN #73431777 Report a problem | ||
| 6/3/2019 | Sold | $1,125,000-2.8%$440/sqft |
Source: Public Record Report a problem | ||
| 4/25/2019 | Pending sale | $1,158,000$453/sqft |
Source: Barrett Sotheby's International Realty #72427742 Report a problem | ||
| 4/10/2019 | Price change | $1,158,000-1.7%$453/sqft |
Source: Barrett Sotheby's International Realty #72427742 Report a problem | ||
Public tax history
| Year | Property taxes | Tax assessment |
|---|---|---|
| 2025 | $14,116 +5.6% | $1,310,700 +3.9% |
| 2024 | $13,366 +11.9% | $1,262,100 +18.5% |
| 2023 | $11,940 +5.6% | $1,065,100 +7.6% |
Find assessor info on the county website
Neighborhood: 02474
Nearby schools
GreatSchools rating
- 8/10Bishop Elementary SchoolGrades: K-5Distance: 0.4 mi
- 9/10Ottoson Middle SchoolGrades: 7-8Distance: 1 mi
- 10/10Arlington High SchoolGrades: 9-12Distance: 0.8 mi
Schools provided by the listing agent
- Elementary: Bishop
- Middle: Ottoson
- High: Arlington
Source: MLS PIN. This data may not be complete. We recommend contacting the local school district to confirm school assignments for this home.
Get a cash offer in 3 minutes
Find out how much your home could sell for in as little as 3 minutes with a no-obligation cash offer.
Estimated market value$1,619,800
Get a cash offer in 3 minutes
Find out how much your home could sell for in as little as 3 minutes with a no-obligation cash offer.
Estimated market value
$1,619,800

