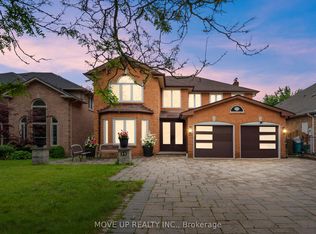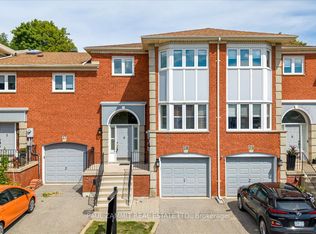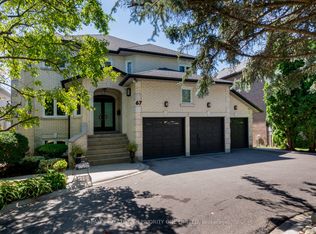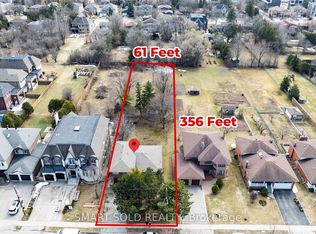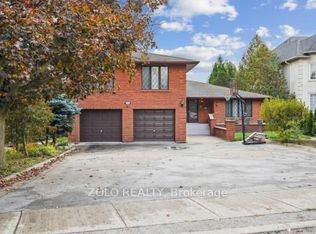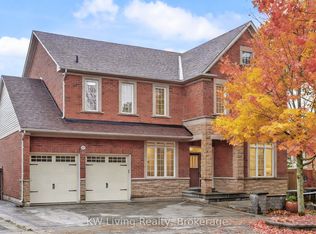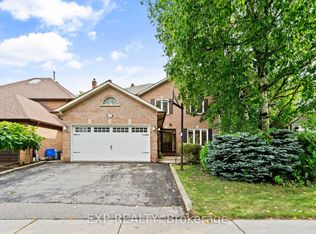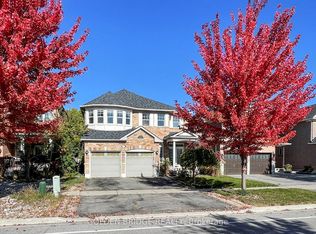***Welcome To North Richvale*** Detached Home Nested In The Highly Sought-After North Richvale Community In Richmond Hill With Over 4,300 Sqft Of Finished Living Space (3363 Sqft Above Grade). Situated on a Huge Pie-Shaped Ravine Lot Ideal for Your Privacy and Enjoyment! Top 8 Reasons You Will Love This Home 1) Functional Layout Boasting A Total Of Four Plus One Bedrooms, Four Bathrooms & An Attached 2-Car Garage With Extended Double Private Driveway Offering 6 Parking Spaces Total With No public Sidewalk. 2) Added Benefit Of Hardwood Flooring On The Main Floor, Pot Lights, Fresh Paint & An Office On Main Floor. 3) Spacious Chef's Kitchen With Stainless Steel Appliances, Quartz Countertops & A Separate Breakfast Area Leading To An Outdoor Deck. 4) Stunning Living Room With Fireplace Combined Executive Private Dining Room Ideal For Entertaining Family & Friends. 5) Luxurious Family Room With Built-In Wall Unit, Second Fireplace & French Doors Plus Walk-Out To Sundeck. 6) Second Floor Includes Spacious Primary Room With Walk-In Closet & Brand-New Renovated 5Pc Ensuite Bathroom. Additional 3 Bedrooms On Second Floor With 4Pc Newly Renovated Bathroom. 7) Professionally Finished Basement With 3rd Fireplace, 3Pc Bathroom + 5th Bedroom, Sauna & Hot Tub. 8) A True Backyard Oasis With Pool Size Pie-Shape Lot That Opens Up To 106ft Width & 174ft Depth. Dream Outdoor Space. Backyard Image Featuring Pool is A Rendering For Reference Only. Enjoy Peace of Mind with a Recently Updated Roof (2022) and Windows (2021 & 2025). This Carpet-Free Home Sits on a Pie-Shaped Lot with No Corner Exposure and No Public Walkway Offering Privacy and Maximizing Your Usable Outdoor Space
For sale
C$1,899,000
15 Hart St, Richmond Hill, ON L4C 8X2
5beds
4baths
Single Family Residence
Built in ----
7,308 Square Feet Lot
$-- Zestimate®
C$--/sqft
C$-- HOA
What's special
- 31 days |
- 7 |
- 0 |
Zillow last checked: 8 hours ago
Listing updated: November 16, 2025 at 04:36pm
Listed by:
VILENSKY REALTY
Source: TRREB,MLS®#: N12528310 Originating MLS®#: Toronto Regional Real Estate Board
Originating MLS®#: Toronto Regional Real Estate Board
Facts & features
Interior
Bedrooms & bathrooms
- Bedrooms: 5
- Bathrooms: 4
Primary bedroom
- Description: Primary Bedroom
- Level: Second
- Area: 25.53 Square Meters
- Area source: Other
- Dimensions: 6.90 x 3.70
Bedroom 2
- Description: Bedroom 2
- Level: Second
- Area: 18.36 Square Meters
- Area source: Other
- Dimensions: 5.10 x 3.60
Bedroom 3
- Level: Second
- Dimensions: 3.4 x 3.1
Bedroom 4
- Level: Second
- Dimensions: 3.6 x 3.1
Bedroom 5
- Level: Basement
- Dimensions: 3.9 x 3.7
Breakfast
- Description: Breakfast
- Level: Ground
- Area: 14.89 Square Meters
- Area source: Other
- Dimensions: 3.96 x 3.76
Dining room
- Description: Dining Room
- Level: Main
- Area: 17.2 Square Meters
- Area source: Other
- Dimensions: 4.75 x 3.62
Family room
- Description: Family Room
- Level: Ground
- Area: 19.47 Square Meters
- Area source: Other
- Dimensions: 5.53 x 3.52
Foyer
- Description: Bedroom 3
- Level: Main
- Area: 15.99 Square Meters
- Area source: Other
- Dimensions: 4.10 x 3.90
Kitchen
- Description: Kitchen
- Level: Ground
- Area: 10.63 Square Meters
- Area source: Other
- Dimensions: 3.43 x 3.10
Laundry
- Level: Main
- Dimensions: 3 x 2.5
Living room
- Description: Living Room
- Level: Main
- Area: 22.08 Square Meters
- Area source: Other
- Dimensions: 6.10 x 3.62
Office
- Description: Den
- Level: Ground
- Area: 12.64 Square Meters
- Area source: Other
- Dimensions: 3.61 x 3.50
Recreation
- Level: Basement
- Dimensions: 5 x 4.5
Heating
- Forced Air, Gas
Cooling
- Central Air
Appliances
- Included: Water Heater Owned
Features
- Central Vacuum
- Flooring: Carpet Free
- Basement: Finished
- Has fireplace: Yes
- Fireplace features: Family Room, Living Room
Interior area
- Living area range: 3000-3500 null
Video & virtual tour
Property
Parking
- Total spaces: 6
- Parking features: Private Double
- Has attached garage: Yes
Features
- Stories: 2
- Patio & porch: Deck
- Exterior features: Backs On Green Belt
- Pool features: None
Lot
- Size: 7,308 Square Feet
- Features: Irregular Lot, Ravine, Wooded/Treed, Rec./Commun.Centre, School, Park, Library, Pie Shaped Lot
Details
- Additional structures: Garden Shed
- Parcel number: 031530041
Construction
Type & style
- Home type: SingleFamily
- Property subtype: Single Family Residence
Materials
- Brick
- Foundation: Concrete Block
- Roof: Asphalt Shingle
Utilities & green energy
- Sewer: Sewer
Community & HOA
Community
- Security: Security System
Location
- Region: Richmond Hill
Financial & listing details
- Annual tax amount: C$10,811
- Date on market: 11/10/2025
VILENSKY REALTY
By pressing Contact Agent, you agree that the real estate professional identified above may call/text you about your search, which may involve use of automated means and pre-recorded/artificial voices. You don't need to consent as a condition of buying any property, goods, or services. Message/data rates may apply. You also agree to our Terms of Use. Zillow does not endorse any real estate professionals. We may share information about your recent and future site activity with your agent to help them understand what you're looking for in a home.
Price history
Price history
Price history is unavailable.
Public tax history
Public tax history
Tax history is unavailable.Climate risks
Neighborhood: Richvale
Nearby schools
GreatSchools rating
No schools nearby
We couldn't find any schools near this home.
- Loading
