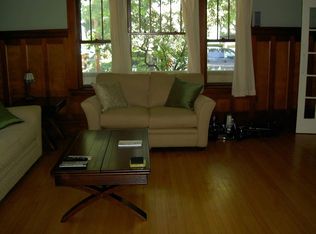Don't miss this three bedroom, 1 1/2 bathroom condex on private wooded lot in a great family neighborhood. Home features large fireplaced living room, and dining area off kitchen with sliders onto a brand new deck. Kitchen features a large peninsula with breakfast bar. Brand new roof and gutters. Needs some TLC so bring your paint brush and ideas. Large unfinished basement just waiting for you to finish. Come take a look and put your finishing touches on this nice family home!
This property is off market, which means it's not currently listed for sale or rent on Zillow. This may be different from what's available on other websites or public sources.
