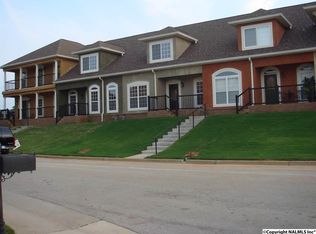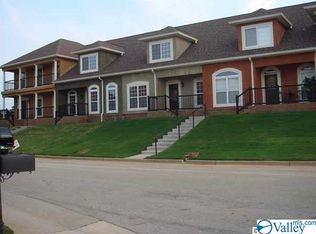Beautiful spacious double master suite with an extra bedroom townhouse with Tennessee River view. Down at the center of everything. This home is just up from the Riverside Park and the Old State Bank. The biking trail runs just passed the back of the home. You will think you are on vacation when you walk thru this home and enjoy the best of everything Decatur has to offer in sites to see, historic homes and downtown shopping, entertainment and restaurants.
This property is off market, which means it's not currently listed for sale or rent on Zillow. This may be different from what's available on other websites or public sources.

