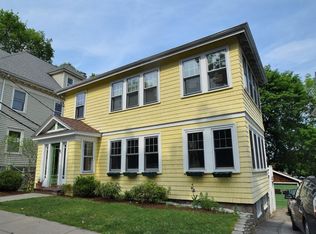In the coveted Arboretum neighborhood of JP, this top floor 2+ bed has all you need w/ over 1300 SF of sunny living space. The large entry foyer is a room of its own, creating a nice buffer from the spacious living room & formal dining room w/ beautiful gumwood trim. A sunroom w/ French doors & wall-to-wall windows is a flex space for a home office, playroom, or 3rd bedroom. A dream walk-in closet in the master has more than enough space for all your clothes. The bright eat-in kitchen is equipped w/ ample counter space, SS appliances, & gas cooking. Unwind at the end of the day on a private, covered rear deck w/ long range views. Deeded attic w/ expansion potential, exclusive laundry plus addt'l storage in basement & a lower level deck for grilling. On an idyllic loop street tucked away from Forest Hills station just 0.2 miles down the hill, South St. retail & cafes easily walkable from the footpath and the famed Arboretum, right outside your door. Pet friendly & 100% owner occupied.
This property is off market, which means it's not currently listed for sale or rent on Zillow. This may be different from what's available on other websites or public sources.
