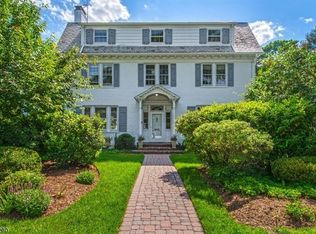
Closed
Street View
$1,805,000
15 Hamilton Rd, Morristown Town, NJ 07960
6beds
5baths
--sqft
Single Family Residence
Built in 1930
0.75 Acres Lot
$1,859,500 Zestimate®
$--/sqft
$7,380 Estimated rent
Home value
$1,859,500
$1.73M - $2.01M
$7,380/mo
Zestimate® history
Loading...
Owner options
Explore your selling options
What's special
Zillow last checked: 14 hours ago
Listing updated: August 01, 2025 at 02:30am
Listed by:
Peter Lorenzo 973-539-1120,
Keller Williams Metropolitan
Bought with:
Kathryn Oram
Godby Realtors
Source: GSMLS,MLS#: 3962735
Facts & features
Price history
| Date | Event | Price |
|---|---|---|
| 7/31/2025 | Sold | $1,805,000+0.3% |
Source: | ||
| 6/3/2025 | Pending sale | $1,800,000 |
Source: | ||
| 5/14/2025 | Listed for sale | $1,800,000 |
Source: | ||
Public tax history
| Year | Property taxes | Tax assessment |
|---|---|---|
| 2025 | $27,229 | $1,728,800 |
| 2024 | $27,229 -9.8% | $1,728,800 +66.4% |
| 2023 | $30,185 +0.6% | $1,038,700 |
Find assessor info on the county website
Neighborhood: 07960
Nearby schools
GreatSchools rating
- 8/10Thomas Jefferson Elementary SchoolGrades: 3-5Distance: 0.5 mi
- 5/10Frelinghuysen Middle SchoolGrades: 6-8Distance: 4 mi
- 3/10Morristown High SchoolGrades: 9-12Distance: 1 mi
Get a cash offer in 3 minutes
Find out how much your home could sell for in as little as 3 minutes with a no-obligation cash offer.
Estimated market value
$1,859,500
Get a cash offer in 3 minutes
Find out how much your home could sell for in as little as 3 minutes with a no-obligation cash offer.
Estimated market value
$1,859,500