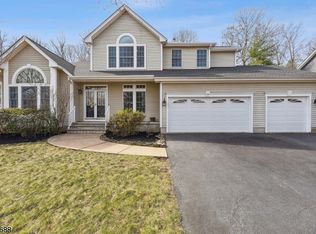Closed
Street View
$1,470,000
15 Hamilton Rd, Bernards Twp., NJ 07920
4beds
4baths
--sqft
Single Family Residence
Built in 1995
0.31 Acres Lot
$1,508,700 Zestimate®
$--/sqft
$6,247 Estimated rent
Home value
$1,508,700
$1.39M - $1.64M
$6,247/mo
Zestimate® history
Loading...
Owner options
Explore your selling options
What's special
Zillow last checked: January 15, 2026 at 11:15pm
Listing updated: May 31, 2025 at 02:06am
Listed by:
Kelly Ju 888-362-6543,
Realmart Realty,
Jing Ning
Bought with:
Neena Singh
Keller Williams Cornerstone
Source: GSMLS,MLS#: 3953259
Facts & features
Interior
Bedrooms & bathrooms
- Bedrooms: 4
- Bathrooms: 4
Property
Lot
- Size: 0.31 Acres
- Dimensions: 0.31AC
Details
- Parcel number: 0209705000000024
Construction
Type & style
- Home type: SingleFamily
- Property subtype: Single Family Residence
Condition
- Year built: 1995
Community & neighborhood
Location
- Region: Basking Ridge
Price history
| Date | Event | Price |
|---|---|---|
| 5/30/2025 | Sold | $1,470,000+5.1% |
Source: | ||
| 4/10/2025 | Pending sale | $1,399,000 |
Source: | ||
| 3/28/2025 | Listed for sale | $1,399,000+55.4% |
Source: | ||
| 7/27/2012 | Sold | $900,000+112.7% |
Source: | ||
| 3/17/1995 | Sold | $423,170 |
Source: Public Record Report a problem | ||
Public tax history
| Year | Property taxes | Tax assessment |
|---|---|---|
| 2025 | $21,903 +10.4% | $1,231,200 +10.4% |
| 2024 | $19,834 +2.6% | $1,114,900 +8.8% |
| 2023 | $19,328 +12.1% | $1,024,800 +19.4% |
Find assessor info on the county website
Neighborhood: 07920
Nearby schools
GreatSchools rating
- 9/10Mount Prospect Elementary SchoolGrades: PK-5Distance: 0.6 mi
- 9/10William Annin Middle SchoolGrades: 6-8Distance: 3.5 mi
- 7/10Ridge High SchoolGrades: 9-12Distance: 4.7 mi
Get a cash offer in 3 minutes
Find out how much your home could sell for in as little as 3 minutes with a no-obligation cash offer.
Estimated market value
$1,508,700
Get a cash offer in 3 minutes
Find out how much your home could sell for in as little as 3 minutes with a no-obligation cash offer.
Estimated market value
$1,508,700
