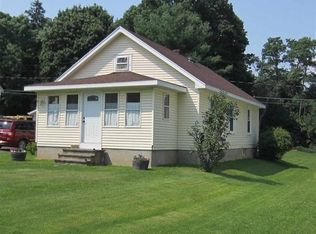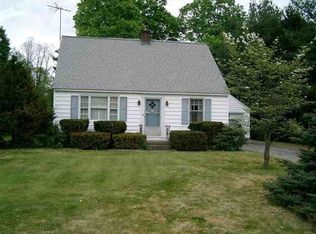This quaint and charming cape reflects years of quality care. All you have to do is move in and enjoy. It's bright and sunny with beautiful hardwood floors, 2 bedrooms on first floor, 1 bedroom and study on 2nd floor. Warm & inviting kitchen & dining area. Beautifully landscaped, large fenced yard. Newer windows, newer boiler & new septic/leach field. A wonderful location w/ easy access to Albany, 787, I-90. Bethlehem Schools! Taxes reflect exemptions.
This property is off market, which means it's not currently listed for sale or rent on Zillow. This may be different from what's available on other websites or public sources.

