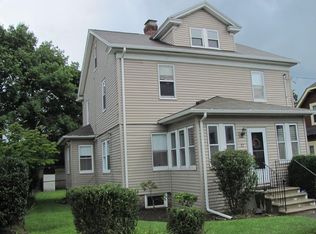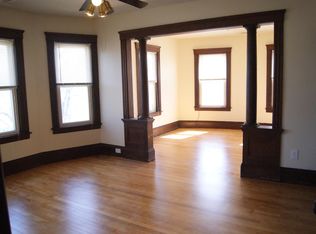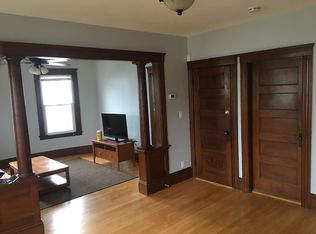Sold for $302,000
$302,000
15 Halmstad St, Worcester, MA 01607
3beds
1,201sqft
Single Family Residence
Built in 1930
6,941 Square Feet Lot
$384,700 Zestimate®
$251/sqft
$2,863 Estimated rent
Home value
$384,700
$358,000 - $412,000
$2,863/mo
Zestimate® history
Loading...
Owner options
Explore your selling options
What's special
Welcoming arts and crafts bungalow in convenient Quinsigamond Village. Move in ready and just awaits your decorating ideas. Homes of this period offer so much character and this one will not disappoint! Classic 28' enclosed front porch, Maple floors, 8+ foot ceilings, natural woodwork, original doors and glass knobs.. amazing staircase with cozy balcony overlooking back yard! First floor den is currently a first floor laundry room. Three good sized bedrooms, generous sized full bath and abundant closet space on second floor. Well lit basement with good head room offers work shop space and great old soapstone laundry sinks. Nice flat lot with great sunny backyard. updates over the years include: Recent exterior paint, 5 Year +/- boiler, 30 year roof, vinyl windows, deck and more. Superb access to pike/146/20. ***MULTIPLE OFFERS.. Highest and best offers due no later than 6:00 PM on 11/1. .. See Firm remarks***
Zillow last checked: 8 hours ago
Listing updated: December 13, 2023 at 09:20am
Listed by:
Jason Fanning 508-450-4718,
RE/MAX Vision 508-757-4200
Bought with:
Jim Black Group
Real Broker MA, LLC
Source: MLS PIN,MLS#: 73170303
Facts & features
Interior
Bedrooms & bathrooms
- Bedrooms: 3
- Bathrooms: 2
- Full bathrooms: 1
- 1/2 bathrooms: 1
Primary bedroom
- Features: Walk-In Closet(s), Flooring - Hardwood
- Level: Second
- Area: 100
- Dimensions: 10 x 10
Bedroom 2
- Features: Closet, Flooring - Hardwood
- Level: Second
- Area: 99
- Dimensions: 9 x 11
Bedroom 3
- Features: Closet, Flooring - Hardwood
- Level: Second
- Area: 100
- Dimensions: 10 x 10
Primary bathroom
- Features: No
Bathroom 1
- Features: Bathroom - Half
- Level: First
Bathroom 2
- Features: Bathroom - Full, Bathroom - With Tub & Shower, Closet - Linen, Walk-In Closet(s), Flooring - Vinyl
- Level: Second
- Area: 60
- Dimensions: 6 x 10
Dining room
- Features: Flooring - Hardwood, Window(s) - Bay/Bow/Box
- Level: First
- Area: 132
- Dimensions: 11 x 12
Kitchen
- Features: Flooring - Vinyl, Dining Area, Pantry, Deck - Exterior, Exterior Access
- Level: First
- Area: 112
- Dimensions: 8 x 14
Living room
- Features: Closet, Flooring - Hardwood, Window(s) - Bay/Bow/Box, Exterior Access
- Level: First
- Area: 221
- Dimensions: 13 x 17
Heating
- Baseboard, Oil
Cooling
- None
Appliances
- Included: Tankless Water Heater, Range, Refrigerator, Washer, Dryer
- Laundry: Flooring - Hardwood, First Floor, Electric Dryer Hookup, Washer Hookup
Features
- Sun Room
- Flooring: Vinyl, Hardwood, Flooring - Wood
- Doors: Storm Door(s)
- Windows: Insulated Windows
- Basement: Full,Interior Entry,Bulkhead,Concrete,Unfinished
- Has fireplace: No
Interior area
- Total structure area: 1,201
- Total interior livable area: 1,201 sqft
Property
Parking
- Total spaces: 2
- Parking features: Paved Drive, Shared Driveway, Off Street, Paved
- Uncovered spaces: 2
Accessibility
- Accessibility features: No
Features
- Patio & porch: Porch - Enclosed, Deck - Wood
- Exterior features: Porch - Enclosed, Deck - Wood, Balcony, Rain Gutters, Storage, Garden
Lot
- Size: 6,941 sqft
- Features: Level
Details
- Foundation area: 1200
- Parcel number: M:10 B:023 L:00037,1772320
- Zoning: RL-7
Construction
Type & style
- Home type: SingleFamily
- Architectural style: Cape,Bungalow,Craftsman
- Property subtype: Single Family Residence
Materials
- Frame
- Foundation: Concrete Perimeter, Stone, Brick/Mortar
- Roof: Shingle
Condition
- Year built: 1930
Utilities & green energy
- Electric: Fuses
- Sewer: Public Sewer
- Water: Public
- Utilities for property: for Electric Range, for Electric Dryer, Washer Hookup
Green energy
- Energy efficient items: Thermostat
Community & neighborhood
Community
- Community features: Public Transportation, Shopping, Park, Walk/Jog Trails, Medical Facility, Bike Path, Conservation Area, Highway Access, House of Worship, Private School, Public School, University, Sidewalks
Location
- Region: Worcester
- Subdivision: Quinsigamond Village
Other
Other facts
- Road surface type: Paved
Price history
| Date | Event | Price |
|---|---|---|
| 12/13/2023 | Sold | $302,000-2.3%$251/sqft |
Source: MLS PIN #73170303 Report a problem | ||
| 11/2/2023 | Contingent | $309,000$257/sqft |
Source: MLS PIN #73170303 Report a problem | ||
| 10/31/2023 | Listed for sale | $309,000$257/sqft |
Source: MLS PIN #73170303 Report a problem | ||
| 10/29/2023 | Contingent | $309,000$257/sqft |
Source: MLS PIN #73170303 Report a problem | ||
| 10/27/2023 | Price change | $309,000-3.4%$257/sqft |
Source: MLS PIN #73170303 Report a problem | ||
Public tax history
| Year | Property taxes | Tax assessment |
|---|---|---|
| 2025 | $4,221 +1.8% | $320,000 +6.1% |
| 2024 | $4,148 +4.5% | $301,700 +9% |
| 2023 | $3,968 +10% | $276,700 +16.7% |
Find assessor info on the county website
Neighborhood: 01607
Nearby schools
GreatSchools rating
- 4/10Quinsigamond SchoolGrades: PK-6Distance: 0.2 mi
- 4/10University Pk Campus SchoolGrades: 7-12Distance: 1.9 mi
- 5/10Jacob Hiatt Magnet SchoolGrades: PK-6Distance: 2 mi
Get a cash offer in 3 minutes
Find out how much your home could sell for in as little as 3 minutes with a no-obligation cash offer.
Estimated market value$384,700
Get a cash offer in 3 minutes
Find out how much your home could sell for in as little as 3 minutes with a no-obligation cash offer.
Estimated market value
$384,700


