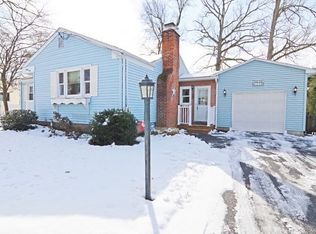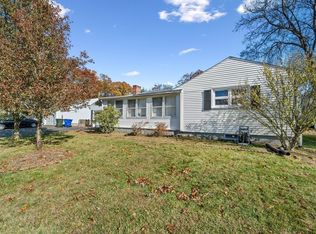A wonderful family home in a quiet neighborhood near the East Longmeadow line, shops and restaurants. Professionally landscaped, fenced in yard with deck, AG pool and flowering perennial gardens. Kitchen with oak cabinets and large center island. Sliders from the dining area to the multi-level deck is perfect for entertaining. Natural light in Living room with a Bay window and marble gas fireplace. Oak hardwood floors throughout the first floor (under carpet APO), which has 2 bedrooms along with 2 additional, large bedrooms upstairs. Oversized two car garage w/ work space and separate entry. Full basement with finished work-out room/den and a large cedar closet. Laundry area has newly installed sink.Well maintained with many recent updates: Newer windows (APO 2010), bulkhead (APO 2017) furnace (APO 2015), Hot water heater (2018). No worries here!! Nothing left to do but move in and relax!!
This property is off market, which means it's not currently listed for sale or rent on Zillow. This may be different from what's available on other websites or public sources.


