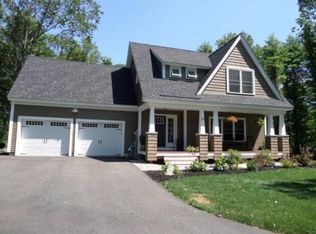Wonderful home, almost new, one you won't want to miss. Granite kitchen, bamboo floor, meticulously maintained and ready to move into. 3 bedrooms plus unfinished bonus room over garage for future expansion. Lots of privacy yet close to everything!
This property is off market, which means it's not currently listed for sale or rent on Zillow. This may be different from what's available on other websites or public sources.

