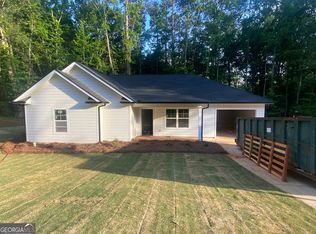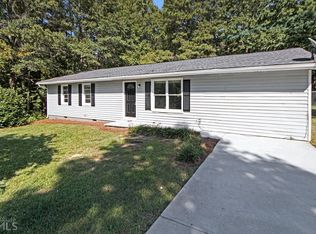Closed
Zestimate®
$339,400
15 Habersham Dr, Griffin, GA 30224
4beds
2,074sqft
Single Family Residence
Built in 2025
1.01 Acres Lot
$339,400 Zestimate®
$164/sqft
$2,569 Estimated rent
Home value
$339,400
$265,000 - $438,000
$2,569/mo
Zestimate® history
Loading...
Owner options
Explore your selling options
What's special
Status of home as of Mar 1 : Landscape and carpet going in soon! Will be move in ready mid March 2025. This is our Rockford plan, a master on main 2-story with 2074 heated sq ft 4 bedrooms/2.5 baths on 1.011 acres. USDA area. The kitchen has granite tops and s/s appliances (stove, microwave and dishwasher), overlooking the family room and dining area. The owner's suite is on the main and features his/her sinks, separate garden tub/ shower, and nice walk in closet. Luxury vinyl flooring and carpet. Bathroom vanities are comfort height with granite tops. Master bath-shower and soaking tub, double sink, walk in closet. Laundry room on the main. Upstairs: 3 bedrooms and a full bath with double sink. Fireplace in family room. Private backyard with space to entertain, play with the family or just sit and relax. 2 car attached garage with side entrance. Total electric. Builder: Meredith Homes Inc. This is the only home we are building at this location. This gem has plenty of space between neighbors, w/easy access to Griffin, I75, Jackson, Locust Grove, Forsyth, and Barnesville. Photos: unfinished photos represent current status of home; finished photos are of a previous built home. (finishes/colors/elevation may vary).***** AGENTS PLEASE READ PRIVATE REMARKS. Seller will contribute $3500 toward closing costs.
Zillow last checked: 8 hours ago
Listing updated: March 20, 2025 at 12:44pm
Listed by:
Christy Mehring 678-300-3756,
Southern Classic Realtors
Bought with:
Kelli Burns, 319628
Keller Williams Realty Atl. Partners
Source: GAMLS,MLS#: 10433201
Facts & features
Interior
Bedrooms & bathrooms
- Bedrooms: 4
- Bathrooms: 3
- Full bathrooms: 2
- 1/2 bathrooms: 1
- Main level bathrooms: 1
- Main level bedrooms: 1
Kitchen
- Features: Country Kitchen, Pantry, Solid Surface Counters
Heating
- Electric
Cooling
- Electric
Appliances
- Included: Electric Water Heater, Dishwasher, Microwave, Oven/Range (Combo), Stainless Steel Appliance(s)
- Laundry: In Hall
Features
- Double Vanity, Soaking Tub, Separate Shower, Walk-In Closet(s), Master On Main Level
- Flooring: Carpet, Vinyl
- Windows: Double Pane Windows
- Basement: None
- Attic: Pull Down Stairs
- Number of fireplaces: 1
- Fireplace features: Factory Built
Interior area
- Total structure area: 2,074
- Total interior livable area: 2,074 sqft
- Finished area above ground: 2,074
- Finished area below ground: 0
Property
Parking
- Parking features: Attached, Garage, Garage Door Opener, Side/Rear Entrance
- Has attached garage: Yes
Features
- Levels: Two
- Stories: 2
- Patio & porch: Patio, Porch
Lot
- Size: 1.01 Acres
- Features: Sloped
Details
- Parcel number: 227 01034
Construction
Type & style
- Home type: SingleFamily
- Architectural style: Craftsman
- Property subtype: Single Family Residence
Materials
- Vinyl Siding
- Foundation: Slab
- Roof: Composition
Condition
- Under Construction
- New construction: Yes
- Year built: 2025
Details
- Warranty included: Yes
Utilities & green energy
- Sewer: Septic Tank
- Water: Public
- Utilities for property: Electricity Available, Water Available
Community & neighborhood
Security
- Security features: Smoke Detector(s)
Community
- Community features: None
Location
- Region: Griffin
- Subdivision: Habersham
Other
Other facts
- Listing agreement: Exclusive Right To Sell
- Listing terms: 1031 Exchange,Cash,Conventional,FHA,USDA Loan,VA Loan
Price history
| Date | Event | Price |
|---|---|---|
| 3/20/2025 | Sold | $339,400+1%$164/sqft |
Source: | ||
| 3/3/2025 | Pending sale | $335,900$162/sqft |
Source: | ||
| 1/27/2025 | Price change | $335,900-1.2%$162/sqft |
Source: | ||
| 1/16/2025 | Price change | $339,900-1.7%$164/sqft |
Source: | ||
| 1/2/2025 | Listed for sale | $345,900+1437.3%$167/sqft |
Source: | ||
Public tax history
| Year | Property taxes | Tax assessment |
|---|---|---|
| 2024 | $215 -0.1% | $6,000 |
| 2023 | $215 -1.5% | $6,000 |
| 2022 | $218 | $6,000 |
Find assessor info on the county website
Neighborhood: 30224
Nearby schools
GreatSchools rating
- 5/10Futral Road Elementary SchoolGrades: PK-5Distance: 2.9 mi
- 3/10Rehoboth Road Middle SchoolGrades: 6-8Distance: 1.4 mi
- 4/10Spalding High SchoolGrades: 9-12Distance: 2.8 mi
Schools provided by the listing agent
- Elementary: Futral Road
- Middle: Rehoboth Road
- High: Spalding
Source: GAMLS. This data may not be complete. We recommend contacting the local school district to confirm school assignments for this home.
Get a cash offer in 3 minutes
Find out how much your home could sell for in as little as 3 minutes with a no-obligation cash offer.
Estimated market value
$339,400
Get a cash offer in 3 minutes
Find out how much your home could sell for in as little as 3 minutes with a no-obligation cash offer.
Estimated market value
$339,400

