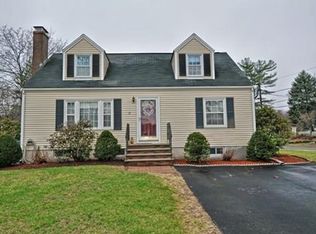Great home in one of Wilmington's top neighborhoods, Hathaway Acres! This cape style home has been loved by its current owners for 37 years! Time for new owners to make it theirs! This home is situated on a corner lot and has an abundance of natural light. A large eat in kitchen, dining room, living room with fireplace, bedroom and half bath complete the first floor. In addition, there's a family room/great room with a bar area/wet bar and wood stove and has been the place to enjoy parties and watching sports. The second floor has two additional bedrooms and a full bath. Hardwood floors throughout the home. A large unfinished basement houses the laundry area and provides space for future expansion. Theres a two car garage with interior access. Other upgrades include a brand new septic system, newly seeded front and back lawns, newer roof, new hot water tank and electric range.
This property is off market, which means it's not currently listed for sale or rent on Zillow. This may be different from what's available on other websites or public sources.
