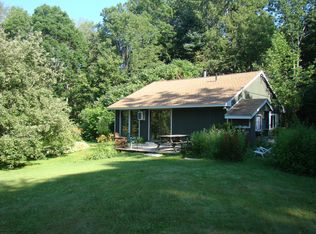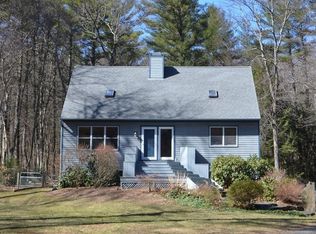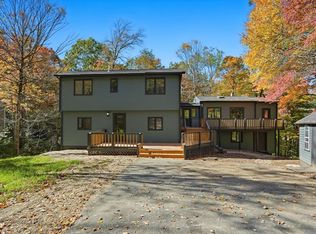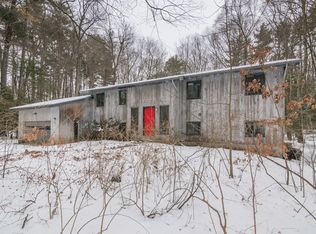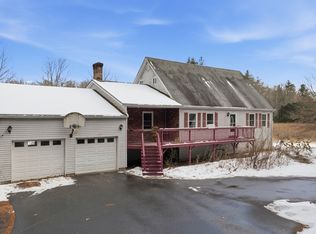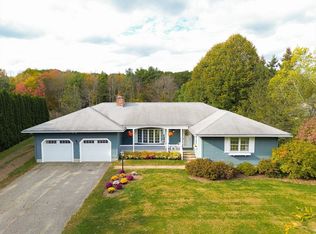Buyer Dream Realized! Seller transformed 1986 3 bed, 2 bath Split-Level w/ 2 car garage into a Modern Contemporary. Owned solar panels + mini splits eliminated electric bills! Enjoy a peaceful country setting on 3.5A lot with trail access from back yard; close to Cadwell State Forest & Buffam Falls; just 10 min to Amherst & Five College academic hub. 2019-2025 extensive exterior work includes re-staining, new roof (+ facia, soffits & gutters); creation of ground-level deck & chicken run/enclosed berry garden; new garage doors & slider to lg deck. The interior redesign of every room of this 1669 SF house maximizes space utility & sleek, aesthetic appeal. Highlights include butcher block counter w/ marble backsplash, kitchen island w/ pendant lighting, built-in cabinetry on both levels, versatile closet systems, upgraded interior doors, oak & vinyl plank floors, Buderus HWBB + electric heat. Perk: Finished 1st level w new Family, Office, Gym & Laundry room. Opportunity knocks-Answer now!
For sale
$559,900
15 Gulf Rd, Pelham, MA 01002
3beds
1,669sqft
Est.:
Single Family Residence
Built in 1986
3.52 Acres Lot
$454,600 Zestimate®
$335/sqft
$-- HOA
What's special
Owned solar panelsNew garage doorsVersatile closet systemsUpgraded interior doorsCreation of ground-level deck
- 19 hours |
- 431 |
- 21 |
Zillow last checked: 8 hours ago
Listing updated: 11 hours ago
Listed by:
Sally Malsch 413-519-4465,
5 College REALTORS® 413-549-5555
Source: MLS PIN,MLS#: 73469712
Tour with a local agent
Facts & features
Interior
Bedrooms & bathrooms
- Bedrooms: 3
- Bathrooms: 2
- Full bathrooms: 2
- Main level bathrooms: 2
- Main level bedrooms: 3
Primary bedroom
- Features: Bathroom - 3/4, Ceiling Fan(s), Closet/Cabinets - Custom Built, Flooring - Hardwood, Balcony / Deck, Deck - Exterior, Exterior Access, Remodeled, Lighting - Overhead
- Level: Main,First
- Area: 156
- Dimensions: 13 x 12
Bedroom 2
- Features: Closet/Cabinets - Custom Built, Flooring - Hardwood, Cable Hookup, Remodeled, Lighting - Overhead
- Level: Main,First
- Area: 144
- Dimensions: 12 x 12
Bedroom 3
- Features: Closet/Cabinets - Custom Built, Flooring - Hardwood, Remodeled, Lighting - Overhead
- Level: Main,First
- Area: 120
- Dimensions: 10 x 12
Primary bathroom
- Features: Yes
Bathroom 1
- Features: Bathroom - 3/4, Bathroom - Tiled With Shower Stall, Ceiling Fan(s), Flooring - Stone/Ceramic Tile, Cabinets - Upgraded, Remodeled, Lighting - Sconce, Lighting - Overhead
- Level: Main,First
- Area: 45
- Dimensions: 9 x 5
Bathroom 2
- Features: Bathroom - Full, Bathroom - Tiled With Tub & Shower, Ceiling Fan(s), Flooring - Stone/Ceramic Tile, Countertops - Upgraded, Cabinets - Upgraded, Remodeled, Lighting - Sconce, Lighting - Overhead
- Level: Main,First
- Area: 45
- Dimensions: 9 x 5
Family room
- Features: Flooring - Vinyl, Recessed Lighting, Remodeled, Lighting - Overhead
- Level: Basement
- Area: 240
- Dimensions: 15 x 16
Kitchen
- Features: Flooring - Hardwood, Dining Area, Balcony / Deck, Pantry, Countertops - Upgraded, Kitchen Island, Cabinets - Upgraded, Deck - Exterior, Exterior Access, Open Floorplan, Recessed Lighting, Remodeled, Slider, Stainless Steel Appliances, Lighting - Pendant, Lighting - Overhead
- Level: Main,First
- Area: 286
- Dimensions: 22 x 13
Living room
- Features: Closet/Cabinets - Custom Built, Flooring - Hardwood, Deck - Exterior, Exterior Access, Open Floorplan, Remodeled
- Level: Main,First
- Area: 154
- Dimensions: 11 x 14
Office
- Features: Closet/Cabinets - Custom Built, Flooring - Vinyl, Recessed Lighting, Remodeled, Lighting - Overhead
- Level: Basement
- Area: 56
- Dimensions: 8 x 7
Heating
- Baseboard, Oil, Active Solar, Ductless
Cooling
- Ductless
Appliances
- Included: Water Heater, Range, Dishwasher, Refrigerator, Washer, Dryer
- Laundry: Closet/Cabinets - Custom Built, Flooring - Vinyl, Electric Dryer Hookup, Remodeled, Washer Hookup, Sink, In Basement
Features
- Closet/Cabinets - Custom Built, Recessed Lighting, Lighting - Overhead, Exercise Room, Home Office, Internet Available - Broadband
- Flooring: Tile, Hardwood, Flooring - Vinyl
- Doors: Insulated Doors
- Windows: Picture, Insulated Windows, Screens
- Basement: Full,Finished,Interior Entry,Garage Access
- Number of fireplaces: 1
- Fireplace features: Living Room
Interior area
- Total structure area: 1,669
- Total interior livable area: 1,669 sqft
- Finished area above ground: 1,236
- Finished area below ground: 433
Video & virtual tour
Property
Parking
- Total spaces: 4
- Parking features: Under, Storage, Off Street, Deeded, Stone/Gravel
- Attached garage spaces: 2
- Uncovered spaces: 2
Features
- Patio & porch: Deck - Wood, Deck - Composite
- Exterior features: Deck - Wood, Deck - Composite, Rain Gutters, Storage, Screens, Gazebo, Garden, Stone Wall, Other
Lot
- Size: 3.52 Acres
- Features: Wooded, Cleared, Gentle Sloping
Details
- Additional structures: Gazebo
- Parcel number: M:006 B:00018 L:00030,3056670
- Zoning: RO
Construction
Type & style
- Home type: SingleFamily
- Architectural style: Raised Ranch
- Property subtype: Single Family Residence
Materials
- Frame
- Foundation: Concrete Perimeter
- Roof: Shingle
Condition
- Updated/Remodeled,Remodeled
- Year built: 1986
Utilities & green energy
- Electric: 110 Volts, 220 Volts, Circuit Breakers, 200+ Amp Service, Net Meter
- Sewer: Private Sewer
- Water: Private
- Utilities for property: for Electric Range, for Electric Oven, for Electric Dryer, Washer Hookup
Green energy
- Energy efficient items: Thermostat
- Energy generation: Solar
Community & HOA
Community
- Features: Walk/Jog Trails, Medical Facility, Conservation Area, Highway Access, Public School, University
HOA
- Has HOA: No
Location
- Region: Pelham
Financial & listing details
- Price per square foot: $335/sqft
- Tax assessed value: $404,400
- Annual tax amount: $7,770
- Date on market: 1/19/2026
- Road surface type: Paved
Estimated market value
$454,600
$423,000 - $486,000
$2,724/mo
Price history
Price history
| Date | Event | Price |
|---|---|---|
| 8/19/2019 | Sold | $280,000-3.4%$168/sqft |
Source: Public Record Report a problem | ||
| 7/21/2019 | Pending sale | $289,995$174/sqft |
Source: Jones Group REALTORS� #72531699 Report a problem | ||
| 7/10/2019 | Listed for sale | $289,995$174/sqft |
Source: Jones Group REALTORS� #72531699 Report a problem | ||
| 12/22/2017 | Listing removed | $289,995$174/sqft |
Source: Jones Group REALTORS� #72184899 Report a problem | ||
| 7/21/2017 | Price change | $289,995-3.3%$174/sqft |
Source: Jones Group REALTORS� #72184899 Report a problem | ||
Public tax history
Public tax history
| Year | Property taxes | Tax assessment |
|---|---|---|
| 2025 | $5,829 -10.6% | $343,500 -7.7% |
| 2024 | $6,523 +6.3% | $372,300 +8.4% |
| 2023 | $6,135 +4.4% | $343,500 +20.1% |
Find assessor info on the county website
BuyAbility℠ payment
Est. payment
$3,519/mo
Principal & interest
$2688
Property taxes
$635
Home insurance
$196
Climate risks
Neighborhood: 01002
Nearby schools
GreatSchools rating
- 8/10Pelham Elementary SchoolGrades: K-6Distance: 1.7 mi
- 5/10Amherst Regional Middle SchoolGrades: 7-8Distance: 3.8 mi
- 8/10Amherst Regional High SchoolGrades: 9-12Distance: 3.8 mi
Schools provided by the listing agent
- Elementary: Pelham Elementary School
- Middle: Amherst Reg Ms
- High: Amherst Reg Hs
Source: MLS PIN. This data may not be complete. We recommend contacting the local school district to confirm school assignments for this home.
- Loading
- Loading
