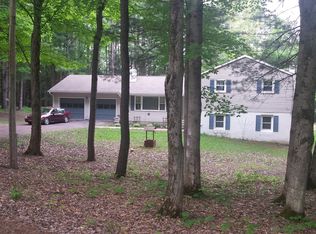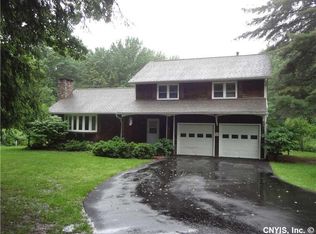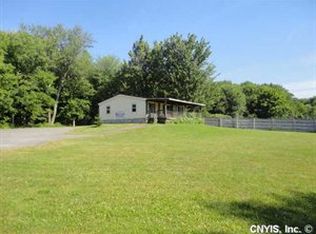Closed
$285,000
15 Gulf Bridge Rd, West Monroe, NY 13167
3beds
1,918sqft
Single Family Residence
Built in 1972
4.1 Acres Lot
$280,500 Zestimate®
$149/sqft
$1,696 Estimated rent
Home value
$280,500
$247,000 - $314,000
$1,696/mo
Zestimate® history
Loading...
Owner options
Explore your selling options
What's special
Solidly built and lovingly maintained, this spacious ranch home offers over 1,900 sq. ft. of living space with three bedrooms and one bathroom. Designed and built by the original owner, this property exudes charm and quality. Hardwood floors run throughout most of the home, with the exception of the eat-in kitchen, which features plenty of cabinet space and room for gatherings.
Natural light streams through the expansive living room, highlighting a stunning stone fireplace with a hearth and a large bay window that overlooks the sprawling corner lot. The oversized mudroom includes a first-floor laundry area for added convenience. The dry basement provides additional storage options.
Outdoor enthusiasts and hobbyists will appreciate the multiple outbuildings, including:
An oversized garage large enough to accommodate a tractor-trailer, complete with a service pit in the center.
A spacious structure formerly used as a commercial sawmill, featuring a metal roof, enclosed office with a heat source, and an attached saw shed.
This estate property is being sold as-is. Home has newer metal roof and new oil furnace. Please note: The sawmill equipment, kiln building, and furnace room (with furnace) will not convey and will be removed prior to closing.
Situated on 4.10 picturesque acres, the property includes a circular driveway with two entrances, offering both convenience and a perfect country setting.
Zillow last checked: 8 hours ago
Listing updated: April 14, 2025 at 07:34am
Listed by:
Kellie Jo Maher 315-752-0320,
Coldwell Banker Prime Prop,Inc
Bought with:
Kellie Jo Maher, 10301202153
Coldwell Banker Prime Prop,Inc
Source: NYSAMLSs,MLS#: S1583106 Originating MLS: Syracuse
Originating MLS: Syracuse
Facts & features
Interior
Bedrooms & bathrooms
- Bedrooms: 3
- Bathrooms: 1
- Full bathrooms: 1
- Main level bathrooms: 1
- Main level bedrooms: 3
Heating
- Oil, Forced Air
Appliances
- Included: Dishwasher, Electric Water Heater, Gas Oven, Gas Range, Microwave, Refrigerator
- Laundry: Main Level
Features
- Ceiling Fan(s), Dining Area, Entrance Foyer, Eat-in Kitchen, Separate/Formal Living Room, Home Office, Natural Woodwork, Workshop
- Flooring: Hardwood, Varies, Vinyl
- Basement: Full
- Number of fireplaces: 1
Interior area
- Total structure area: 1,918
- Total interior livable area: 1,918 sqft
Property
Parking
- Total spaces: 5
- Parking features: Attached, Detached, Electricity, Garage, Heated Garage, Storage, Workshop in Garage, Circular Driveway, Driveway, Garage Door Opener
- Attached garage spaces: 5
Features
- Levels: One
- Stories: 1
- Exterior features: Gravel Driveway
Lot
- Size: 4.10 Acres
- Dimensions: 572 x 410
- Features: Corner Lot, Irregular Lot, Rural Lot
Details
- Additional structures: Barn(s), Outbuilding, Other, Shed(s), Storage
- Parcel number: 35600027800000010070000000
- Special conditions: Estate
- Horses can be raised: Yes
- Horse amenities: Horses Allowed
Construction
Type & style
- Home type: SingleFamily
- Architectural style: Ranch
- Property subtype: Single Family Residence
Materials
- Wood Siding
- Foundation: Block
- Roof: Metal
Condition
- Resale
- Year built: 1972
Utilities & green energy
- Electric: Circuit Breakers
- Sewer: Septic Tank
- Water: Well
- Utilities for property: Cable Available, High Speed Internet Available
Community & neighborhood
Location
- Region: West Monroe
Other
Other facts
- Listing terms: Cash,Conventional
Price history
| Date | Event | Price |
|---|---|---|
| 4/4/2025 | Sold | $285,000-5%$149/sqft |
Source: | ||
| 2/28/2025 | Pending sale | $299,900$156/sqft |
Source: | ||
| 1/18/2025 | Contingent | $299,900$156/sqft |
Source: | ||
| 1/6/2025 | Listed for sale | $299,900+328.4%$156/sqft |
Source: | ||
| 12/10/2002 | Sold | $70,000$36/sqft |
Source: Agent Provided Report a problem | ||
Public tax history
| Year | Property taxes | Tax assessment |
|---|---|---|
| 2024 | -- | $204,200 +16% |
| 2023 | -- | $176,000 +12.8% |
| 2022 | -- | $156,000 +12.2% |
Find assessor info on the county website
Neighborhood: 13167
Nearby schools
GreatSchools rating
- 5/10Millard Hawk Primary SchoolGrades: PK-5Distance: 4.2 mi
- 4/10Central Square Middle SchoolGrades: 6-8Distance: 4.3 mi
- 5/10Paul V Moore High SchoolGrades: 9-12Distance: 4.3 mi
Schools provided by the listing agent
- Middle: Central Square Middle
- High: Paul V Moore High
- District: Central Square
Source: NYSAMLSs. This data may not be complete. We recommend contacting the local school district to confirm school assignments for this home.


