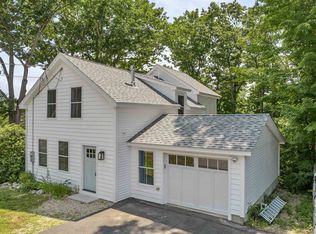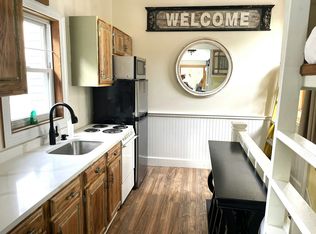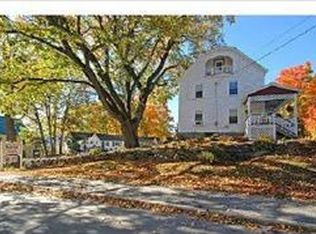Immaculate inside and out, close-to-downtown New Englander with attention to detail everywhere you look. Custom built-ins throughout as well as custom trim and moldings. Large eat-in kitchen with vaulted ceiling, custom cabinet organizer inserts, custom tile backsplash. Large living room with pellet stove, first floor laundry/bath, den and an office that leads to a large back deck. Large master suite on the second floor with hardwood floors, custom blinds and lots of light. Oversized one-car attached garage and a two-car detached garage with a woodworker's heated workshop attached. A calming waterfall is the centerpiece of the level green grass backyard.
This property is off market, which means it's not currently listed for sale or rent on Zillow. This may be different from what's available on other websites or public sources.



