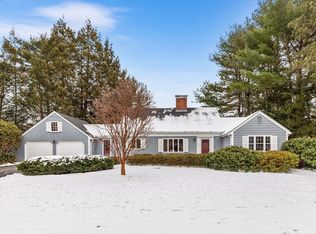Perfect south Sudbury location close to I90, rt9 and rt20. Move right into this classic Garrison style home on a perfect flat private lot in a well-established neighborhood. The first floor offers a gracious eat in kitchen with gas fireplace and 5-person island, sun filled formal living and dinning rooms, large extended family room with a second gas fireplace overlooking the back yard/patio, breezeway with built in storage and master bedroom and master bath. The Second floor opens up to 3 large bedrooms all fitted with California Closets, overflowing with natural light and a second full bath. Additional home features are full finished basement perfect for playroom/TV room, two car garage with attached workshop. Welcome to Sudbury with some of the top schools in MA, brandnew Whole foods and so much more. Showings start on Saturday the 17th open house 12-130
This property is off market, which means it's not currently listed for sale or rent on Zillow. This may be different from what's available on other websites or public sources.
