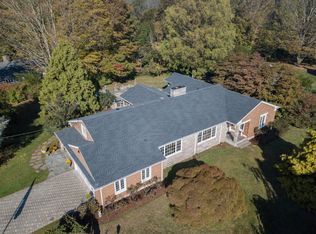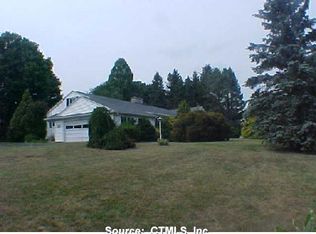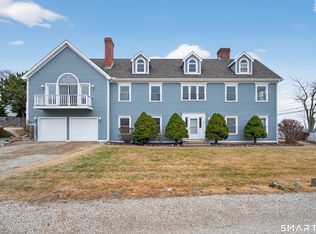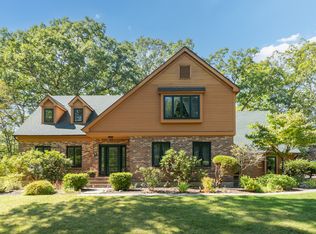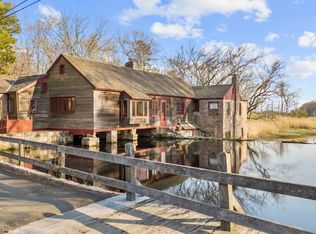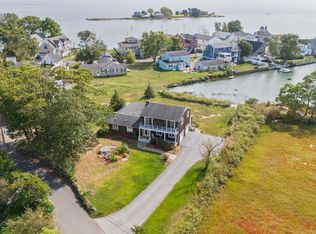Sitting atop a private knoll in the esteemed Sunset Hill enclave of Pine Orchard, this residence - a home that must be experienced to be fully appreciated. Well maintained, it offers refined living at every turn. From the dramatic two-story foyer with its marble-tiled entry to the grand, over-1,000 sq. ft. primary suite, this exceptional home exudes expansive & beautifully appointed living spaces which provide an ideal backdrop for elegant entertaining & intimate gatherings alike. Architectural windows & sweeping bow windows fill both levels with warm, natural light. The charming window seat & breakfast nook are a few amenities a culinary enthusiast will appreciate in addition to the center island with generous prep space, double wall ovens, perfectly equipped for preparing meals. A formal dining room sets the scene for memorable dinner parties, while French doors open to an inviting wood deck with pergola, ideal for alfresco living. The gracious living room accommodates a grand piano with ease & features a fireplace, recessed lighting & hardwood flooring. A spacious family room with custom wet-bar & French doors to the deck & pergola offers a sun-washed area to relax and unwind at the end of the day. Two well-proportioned first-floor bedrooms with newer tiled bath plus a dedicated in-home office complete the main level. The second-floor primary suite is a sanctuary unto itself - an expansive, serene haven with 10-foot ceilings, seperate his-and-her walk-in closets, a luxurious spa bath featuring a jetted tub, glass-enclosed shower, dual vanities, and skylight that elevate the experience. This home is equipped with a generator. A rare offering in one of Pine Orchard's most coveted neighborhoods all within a short golf cart ride to the Yacht Club & Marina.
For sale
$1,629,000
15 Griffing Pond Road, Branford, CT 06405
4beds
4,250sqft
Est.:
Single Family Residence
Built in 1952
1.49 Acres Lot
$-- Zestimate®
$383/sqft
$-- HOA
What's special
Recessed lightingDouble wall ovensBreakfast nookCharming window seatDedicated in-home officeFormal dining roomTwo well-proportioned first-floor bedrooms
- 9 days |
- 881 |
- 15 |
Zillow last checked: 8 hours ago
Listing updated: January 15, 2026 at 12:58pm
Listed by:
Jana M. Ghidossi (203)410-6718,
Coldwell Banker Realty 203-481-4571
Source: Smart MLS,MLS#: 24149058
Tour with a local agent
Facts & features
Interior
Bedrooms & bathrooms
- Bedrooms: 4
- Bathrooms: 3
- Full bathrooms: 2
- 1/2 bathrooms: 1
Rooms
- Room types: Laundry
Primary bedroom
- Features: Bay/Bow Window, Vaulted Ceiling(s), Ceiling Fan(s), Whirlpool Tub, Walk-In Closet(s), Wall/Wall Carpet
- Level: Upper
- Area: 398.66 Square Feet
- Dimensions: 17.11 x 23.3
Bedroom
- Features: Ceiling Fan(s), Jack & Jill Bath, Wall/Wall Carpet
- Level: Main
- Area: 199.32 Square Feet
- Dimensions: 13.2 x 15.1
Bedroom
- Features: Ceiling Fan(s), Jack & Jill Bath, Wall/Wall Carpet
- Level: Main
- Area: 202.34 Square Feet
- Dimensions: 13.4 x 15.1
Bedroom
- Features: Remodeled, Wall/Wall Carpet
- Level: Upper
- Area: 193.72 Square Feet
- Dimensions: 16.7 x 11.6
Primary bathroom
- Features: Remodeled, Skylight, Quartz Counters, Stall Shower, Steam/Sauna, Whirlpool Tub
- Level: Upper
- Area: 232.9 Square Feet
- Dimensions: 17 x 13.7
Bathroom
- Features: Remodeled, Quartz Counters, Tile Floor
- Level: Main
- Area: 60.72 Square Feet
- Dimensions: 6.6 x 9.2
Bathroom
- Features: Remodeled, Quartz Counters, Stall Shower
- Level: Lower
- Area: 52.51 Square Feet
- Dimensions: 5.9 x 8.9
Dining room
- Features: French Doors, Patio/Terrace, Hardwood Floor
- Level: Main
- Area: 260.62 Square Feet
- Dimensions: 16.6 x 15.7
Dining room
- Features: Remodeled, Vinyl Floor
- Level: Lower
- Area: 180 Square Feet
- Dimensions: 15 x 12
Family room
- Features: Remodeled, Balcony/Deck, Wet Bar, French Doors, Hardwood Floor
- Level: Main
- Area: 367.4 Square Feet
- Dimensions: 16.7 x 22
Kitchen
- Features: Remodeled, Bay/Bow Window, Quartz Counters, Eating Space, Pantry, Hardwood Floor
- Level: Main
- Area: 299.25 Square Feet
- Dimensions: 17.1 x 17.5
Kitchen
- Features: Remodeled, Dining Area, Eating Space, Vinyl Floor
- Level: Lower
- Area: 72 Square Feet
- Dimensions: 7.2 x 10
Living room
- Features: Bay/Bow Window, Gas Log Fireplace, Hardwood Floor
- Level: Main
- Area: 498.87 Square Feet
- Dimensions: 20.7 x 24.1
Office
- Features: Wall/Wall Carpet
- Level: Main
- Area: 101.92 Square Feet
- Dimensions: 11.2 x 9.1
Rec play room
- Features: Remodeled, Vinyl Floor
- Level: Lower
- Area: 549.24 Square Feet
- Dimensions: 19.9 x 27.6
Heating
- Forced Air, Oil
Cooling
- Central Air, Ductless
Appliances
- Included: Electric Cooktop, Oven, Microwave, Range Hood, Refrigerator, Washer, Dryer, Electric Water Heater, Water Heater
- Laundry: Main Level, Mud Room
Features
- Wired for Data, Entrance Foyer, In-Law Floorplan, Smart Thermostat
- Doors: French Doors
- Basement: Partial,Heated,Finished,Apartment,Interior Entry
- Attic: Storage,Pull Down Stairs
- Has fireplace: No
Interior area
- Total structure area: 4,250
- Total interior livable area: 4,250 sqft
- Finished area above ground: 3,626
- Finished area below ground: 624
Video & virtual tour
Property
Parking
- Total spaces: 5
- Parking features: Attached, Driveway, Garage Door Opener, Private, Paved
- Attached garage spaces: 3
- Has uncovered spaces: Yes
Features
- Patio & porch: Deck
- Exterior features: Sidewalk, Rain Gutters, Lighting, Underground Sprinkler
- Waterfront features: Water Community
Lot
- Size: 1.49 Acres
- Features: Corner Lot, Sloped, Landscaped
Details
- Parcel number: 1069406
- Zoning: AA1
- Other equipment: Generator
Construction
Type & style
- Home type: SingleFamily
- Architectural style: Contemporary
- Property subtype: Single Family Residence
Materials
- Shingle Siding, Wood Siding
- Foundation: Masonry
- Roof: Asphalt
Condition
- New construction: No
- Year built: 1952
Utilities & green energy
- Sewer: Septic Tank
- Water: Public
Green energy
- Energy efficient items: Thermostat
Community & HOA
Community
- Features: Golf, Library, Park
- Security: Security System
- Subdivision: Pine Orchard
HOA
- Has HOA: No
Location
- Region: Branford
Financial & listing details
- Price per square foot: $383/sqft
- Tax assessed value: $663,800
- Annual tax amount: $14,205
- Date on market: 1/14/2026
Estimated market value
Not available
Estimated sales range
Not available
Not available
Price history
Price history
| Date | Event | Price |
|---|---|---|
| 1/14/2026 | Listed for sale | $1,629,000-9.2%$383/sqft |
Source: | ||
| 1/14/2026 | Listing removed | $1,795,000$422/sqft |
Source: | ||
| 12/1/2025 | Listed for sale | $1,795,000-8.1%$422/sqft |
Source: | ||
| 11/24/2025 | Listing removed | $1,952,900$460/sqft |
Source: | ||
| 10/3/2025 | Listed for sale | $1,952,900+189.3%$460/sqft |
Source: | ||
Public tax history
Public tax history
| Year | Property taxes | Tax assessment |
|---|---|---|
| 2025 | $14,205 -4.3% | $663,800 +36.2% |
| 2024 | $14,850 +2.7% | $487,200 +0.7% |
| 2023 | $14,458 +1.5% | $483,700 |
Find assessor info on the county website
BuyAbility℠ payment
Est. payment
$9,778/mo
Principal & interest
$6317
Property taxes
$2891
Home insurance
$570
Climate risks
Neighborhood: 06405
Nearby schools
GreatSchools rating
- 6/10Francis Walsh Intermediate SchoolGrades: 5-8Distance: 0.2 mi
- 5/10Branford High SchoolGrades: 9-12Distance: 1.2 mi
- 8/10Mary R. Tisko SchoolGrades: PK-4Distance: 0.5 mi
Schools provided by the listing agent
- Elementary: Mary R. Tisko
- Middle: Francis Walsh
- High: Branford
Source: Smart MLS. This data may not be complete. We recommend contacting the local school district to confirm school assignments for this home.
