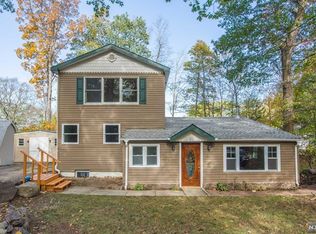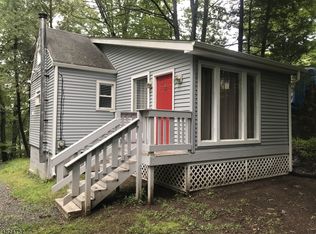Completely renovated Colonial, on quiet street in Upper Greenwood Lake! First floor includes a large foyer, living room w/ wood burning stove, dining room, all with new flooring, and brand new kitchen w/ stainless steel appliances, granite, and backsplash. Second floor features two good size bedrooms with hardwood floors, & gorgeous new bathroom with tub shower. Large master bedroom w/skylight is on the 3rd floor. Other features include large unfinished basement, new windows, great size yard with deck, new hot water heater, newly sided deck, and lake privileges!
This property is off market, which means it's not currently listed for sale or rent on Zillow. This may be different from what's available on other websites or public sources.

