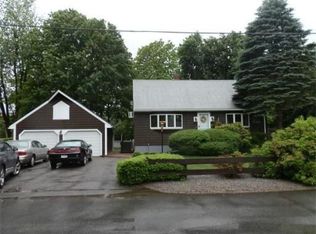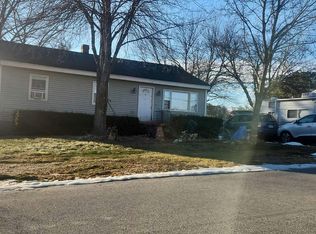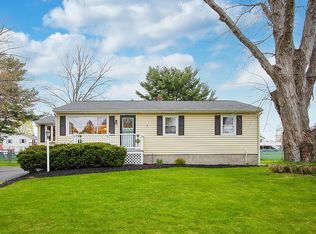Wonderful East Dracut location! Nicely situated in a cul-de-sac neighborhood, this bright and sunny 4/5-bedroom garrison was completely renovated in 2011!! With over 2,100 sq.ft., there's plenty of space for everyone. The kitchen features granite counters and a large island, and has plenty of counter & cabinet space. Formal living and dining rooms are a good size; perfect for entertaining! Work from the comfort of home in your corner office...or make it a bedroom, playroom or study. The laundry room and a half bath are also on the main level. There are four bedrooms with ceiling fans on the second floor, including the front-to back-master bedroom with large walk-in closet & private bath. The composite sun deck leads to a nicely-landscaped private, fenced back yard with shed and fire pit. Great commuter location...near Routes 93 and 495. Late October closing possible!
This property is off market, which means it's not currently listed for sale or rent on Zillow. This may be different from what's available on other websites or public sources.


