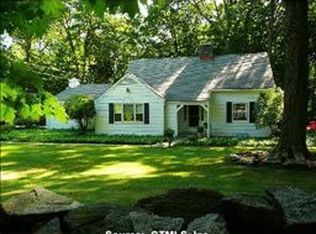Sold for $891,000
$891,000
15 Green Hill Road, Norwalk, CT 06850
4beds
2,412sqft
Single Family Residence
Built in 1963
1.07 Acres Lot
$1,029,900 Zestimate®
$369/sqft
$6,412 Estimated rent
Home value
$1,029,900
$978,000 - $1.10M
$6,412/mo
Zestimate® history
Loading...
Owner options
Explore your selling options
What's special
You will love this updated 4/5 bedroom home located on a cul-de-sac in the highly desirable neighborhood of Silvermine! Enjoy the new white kitchen, stainless steel appliances with a large island, quartz counters, sophisticated backsplash and beautifully open to the great room. The great room has vaulted ceilings, fireplace and is open to the dining room for seamless entertaining and family living. 3 bedrooms on the upper level including a primary bedroom suite. Down a few stairs is a fabulous family room, bedroom and office, full bath and a wonderful sunroom which opens to the level backyard, perfect for a soccer game or just to relax. Conveniently located for commuting and experience all that Silvermine has to offer: Highly acclaimed dining at Gray Barns, enjoy breakfast or lunch at Silvermine Market or take a class at the Silvermine Art Guild. This home has so many updates including new Anderson windows, newer roof, new AC..and much more. Please see list of updates under supplements.
Zillow last checked: 8 hours ago
Listing updated: July 09, 2024 at 08:17pm
Listed by:
Susan Larsen 203-856-1074,
William Raveis Real Estate 203-762-8300
Bought with:
Ellen Christian, RES.0760641
Coldwell Banker Realty
Source: Smart MLS,MLS#: 170576986
Facts & features
Interior
Bedrooms & bathrooms
- Bedrooms: 4
- Bathrooms: 3
- Full bathrooms: 3
Primary bedroom
- Features: Double-Sink, Full Bath, Hardwood Floor, Remodeled, Tile Floor
- Level: Upper
Bedroom
- Features: Hardwood Floor
- Level: Upper
Bedroom
- Features: Hardwood Floor
- Level: Upper
Bedroom
- Features: Wall/Wall Carpet
- Level: Lower
Bedroom
- Features: Wall/Wall Carpet
- Level: Lower
Bathroom
- Features: Double-Sink, Tile Floor
- Level: Upper
Bathroom
- Features: Stall Shower, Stone Floor
- Level: Lower
Dining room
- Features: Hardwood Floor
- Level: Main
Family room
- Features: Sliders, Wall/Wall Carpet
- Level: Lower
Kitchen
- Features: Hardwood Floor, Kitchen Island, Remodeled, Vaulted Ceiling(s)
- Level: Main
Living room
- Features: Ceiling Fan(s), Fireplace, Hardwood Floor, Vaulted Ceiling(s)
- Level: Main
Sun room
- Features: Ceiling Fan(s), Tile Floor
- Level: Lower
Heating
- Baseboard, Oil
Cooling
- Central Air
Appliances
- Included: Oven/Range, Microwave, Refrigerator, Dishwasher, Washer, Dryer, Wine Cooler, Water Heater
- Laundry: Mud Room
Features
- Entrance Foyer
- Basement: Partially Finished,Interior Entry
- Attic: Pull Down Stairs
- Number of fireplaces: 1
Interior area
- Total structure area: 2,412
- Total interior livable area: 2,412 sqft
- Finished area above ground: 2,412
Property
Parking
- Total spaces: 2
- Parking features: Attached, Paved, Driveway, Private, Asphalt
- Attached garage spaces: 2
- Has uncovered spaces: Yes
Features
- Levels: Multi/Split
- Patio & porch: Patio, Enclosed
Lot
- Size: 1.07 Acres
- Features: Cul-De-Sac, Cleared, Corner Lot, Level
Details
- Parcel number: 245705
- Zoning: A3
Construction
Type & style
- Home type: SingleFamily
- Architectural style: Split Level
- Property subtype: Single Family Residence
Materials
- Wood Siding
- Foundation: Block
- Roof: Asphalt
Condition
- New construction: No
- Year built: 1963
Utilities & green energy
- Sewer: Septic Tank
- Water: Well
Community & neighborhood
Community
- Community features: Golf, Library, Medical Facilities, Private School(s), Shopping/Mall, Stables/Riding
Location
- Region: Norwalk
- Subdivision: Silvermine
Price history
| Date | Event | Price |
|---|---|---|
| 7/28/2023 | Sold | $891,000+12.8%$369/sqft |
Source: | ||
| 7/14/2023 | Listed for sale | $790,000$328/sqft |
Source: | ||
| 6/24/2023 | Pending sale | $790,000$328/sqft |
Source: | ||
| 6/17/2023 | Listed for sale | $790,000+51.9%$328/sqft |
Source: | ||
| 12/31/2012 | Sold | $520,000-1.9%$216/sqft |
Source: | ||
Public tax history
| Year | Property taxes | Tax assessment |
|---|---|---|
| 2025 | $14,146 +1.6% | $595,880 |
| 2024 | $13,929 +36.2% | $595,880 +45.4% |
| 2023 | $10,229 +15.2% | $409,700 |
Find assessor info on the county website
Neighborhood: 06850
Nearby schools
GreatSchools rating
- 4/10Silvermine Dual Language Magnet SchoolGrades: K-5Distance: 0.5 mi
- 5/10West Rocks Middle SchoolGrades: 6-8Distance: 1.6 mi
- 3/10Norwalk High SchoolGrades: 9-12Distance: 3.2 mi
Schools provided by the listing agent
- Elementary: Silvermine
- Middle: West Rocks
- High: Norwalk
Source: Smart MLS. This data may not be complete. We recommend contacting the local school district to confirm school assignments for this home.
Get pre-qualified for a loan
At Zillow Home Loans, we can pre-qualify you in as little as 5 minutes with no impact to your credit score.An equal housing lender. NMLS #10287.
Sell for more on Zillow
Get a Zillow Showcase℠ listing at no additional cost and you could sell for .
$1,029,900
2% more+$20,598
With Zillow Showcase(estimated)$1,050,498
