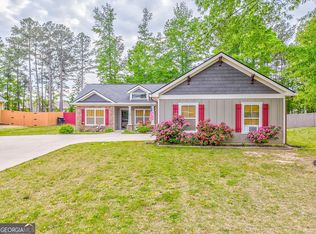Closed
$285,000
15 Gowen Dr SW, Rome, GA 30165
3beds
1,692sqft
Single Family Residence
Built in 2020
0.48 Acres Lot
$302,900 Zestimate®
$168/sqft
$1,970 Estimated rent
Home value
$302,900
$288,000 - $318,000
$1,970/mo
Zestimate® history
Loading...
Owner options
Explore your selling options
What's special
This must see home is ready to be your home! Gorgeous 3BR/2BA Craftsman style beautifully designed home. Very open floor plan, custom kitchen cabinets with Granite countertops. The baths also have granite throughout. Family room with a beautiful fireplace to sit back and enjoy a fire with gas logs. Luxury vinyl flooring and canned lighting. The outside of the home a large front porch that partially wraps around with beautiful siding and stone work. Covered area off the back of the home is great for entertaining. Large 2 car attached garage. This home is conveniently located close to schools, shopping, restaurants.
Zillow last checked: 8 hours ago
Listing updated: April 02, 2023 at 06:30am
Listed by:
Tressa Cagle 706-936-8699,
Loft and Main Realty Group
Bought with:
Haley Bowen, 403670
Toles, Temple & Wright, Inc.
Source: GAMLS,MLS#: 20102740
Facts & features
Interior
Bedrooms & bathrooms
- Bedrooms: 3
- Bathrooms: 2
- Full bathrooms: 2
- Main level bathrooms: 2
- Main level bedrooms: 3
Dining room
- Features: Dining Rm/Living Rm Combo
Heating
- Electric, Central
Cooling
- Electric, Ceiling Fan(s), Central Air
Appliances
- Included: Electric Water Heater, Dishwasher, Microwave, Oven/Range (Combo), Refrigerator, Stainless Steel Appliance(s)
- Laundry: Laundry Closet, In Hall
Features
- High Ceilings, Double Vanity, Soaking Tub, Separate Shower, Tile Bath, Master On Main Level
- Flooring: Hardwood, Tile
- Basement: None
- Number of fireplaces: 1
Interior area
- Total structure area: 1,692
- Total interior livable area: 1,692 sqft
- Finished area above ground: 1,692
- Finished area below ground: 0
Property
Parking
- Total spaces: 2
- Parking features: Garage
- Has garage: Yes
Features
- Levels: One
- Stories: 1
Lot
- Size: 0.48 Acres
- Features: Level
Details
- Parcel number: H14X 416G
Construction
Type & style
- Home type: SingleFamily
- Architectural style: Craftsman
- Property subtype: Single Family Residence
Materials
- Vinyl Siding
- Roof: Composition
Condition
- Resale
- New construction: No
- Year built: 2020
Utilities & green energy
- Sewer: Public Sewer
- Water: Public
- Utilities for property: Cable Available, Electricity Available, High Speed Internet, Natural Gas Available, Phone Available, Water Available
Community & neighborhood
Community
- Community features: Sidewalks, Street Lights
Location
- Region: Rome
- Subdivision: Kingswood Est
Other
Other facts
- Listing agreement: Exclusive Right To Sell
- Listing terms: Cash,Conventional,FHA,VA Loan
Price history
| Date | Event | Price |
|---|---|---|
| 3/31/2023 | Sold | $285,000-7.8%$168/sqft |
Source: | ||
| 3/17/2023 | Pending sale | $309,000$183/sqft |
Source: | ||
| 2/21/2023 | Price change | $309,000-3.4%$183/sqft |
Source: | ||
| 2/10/2023 | Listed for sale | $319,900$189/sqft |
Source: | ||
Public tax history
Tax history is unavailable.
Neighborhood: 30165
Nearby schools
GreatSchools rating
- 6/10Alto Park Elementary SchoolGrades: PK-4Distance: 0.7 mi
- 7/10Coosa High SchoolGrades: 8-12Distance: 3.5 mi
- 8/10Coosa Middle SchoolGrades: 5-7Distance: 3.6 mi
Schools provided by the listing agent
- Elementary: Alto Park
- Middle: Coosa
- High: Coosa
Source: GAMLS. This data may not be complete. We recommend contacting the local school district to confirm school assignments for this home.
Get pre-qualified for a loan
At Zillow Home Loans, we can pre-qualify you in as little as 5 minutes with no impact to your credit score.An equal housing lender. NMLS #10287.
