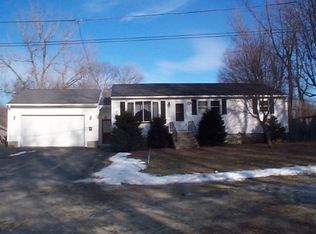SHAME, BUYERS GOT COLD FEET! This Burncoat area home is a beauty with a long list of updates and only so much space to do it, but I'll try! The inside has been redone including a NEW kitchen with granite counters, white cabinets, stainless steel appliances and modern, "can't keep it in stock" tile flooring. Full bath has NEW tub, vanity with granite counter, neutral tile flooring and linen closet. Good sized BRs have NEW carpet with a thick padding and soft, plush feel. A triple window in the LR brightens the space with gleaming hardwood floors that stretch across the room. Thanks to an open concept, view of the kitchen are clear, which overlooks a grassy yard that's just the right size for tossing a baseball or lounging in the summer sun. Outside are NEW windows, siding and shutters, roof, landscaping, landings, gravel driveway. Electric heat with a mini split for AC. Closets in every room. 836 SF of unfinished walk out basement space offers plenty of storage. Private, dead end street
This property is off market, which means it's not currently listed for sale or rent on Zillow. This may be different from what's available on other websites or public sources.
