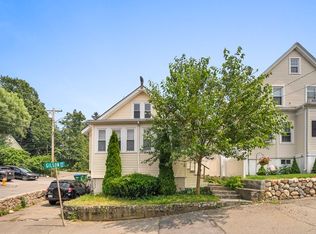This renovated 4 bedroom colonial with its spacious, impeccable interior & fabulous location will make you want to make it yours. The oversized living room features a pellet stove which is ideal for cold, winter nights & the adjoining dining room is a perfect place for family to gather. Cooking in this sleek kitchen with a modern flair will be a joy for any chef. It features gorgeous, granite counters, double ovens, plenty of cabinet space & charming breakfast bar that opens to the sun drenched family room. The spectacular views of the Medford Fells Res. is an added bonus. Upstairs offers a beautiful master bedroom with stunning en suite & 3 additional great size bedrooms. The outdoor space this home offers can be your own private summer oasis. Plenty of space to entertain family & friends or just relax by the in-ground pool or built in fire pit. 1 car garage, easy access to rt 93 & close proximity to public transportation & all Medford has to offer makes this the best deal in Medford.
This property is off market, which means it's not currently listed for sale or rent on Zillow. This may be different from what's available on other websites or public sources.
