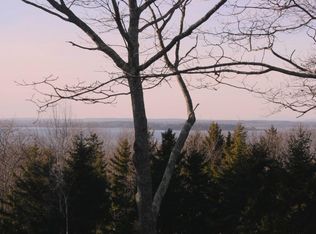Closed
$1,175,000
15 Goose Ledge Road, Harpswell, ME 04079
3beds
2,054sqft
Single Family Residence
Built in 2017
3.25 Acres Lot
$1,206,800 Zestimate®
$572/sqft
$3,355 Estimated rent
Home value
$1,206,800
$1.12M - $1.29M
$3,355/mo
Zestimate® history
Loading...
Owner options
Explore your selling options
What's special
Beautiful Post & Beam contemporary home on elevated lot overlooking Curtis Cove, Middle Bay and Mount Washington. Excellent seaside neighborhood with water access and association dock. As you approach the property, you will be impressed by the beautiful grounds and stone walls. Just 8 years young, this home features exposed beams, high end finishes, a dramatic open concept with wood floors and soaring cathedral ceiling and Kohltech windows overlooking the wrap around deck to soak in the dramatic views. Beautiful white kitchen with granite counters and stainless appliances is open to living and dining areas. Each floor has its own full bath. Dramatic primary suite offers extraordinary views, private bath, walk-in closet and loft area. First floor also has bedroom with full bath and oversized insulated 2-car garage with wood stove and workshop area. The full walkout lower level has laundry area, a 3rd full bath and additional bedroom. Private lot also offers a secluded camp site with tent platform, fire pit and abuts 71 acre Curtis Farm Nature Preserve.
Zillow last checked: 8 hours ago
Listing updated: March 06, 2025 at 09:17am
Listed by:
Town & Shore Real Estate
Bought with:
Roxanne York Real Estate
Source: Maine Listings,MLS#: 1612486
Facts & features
Interior
Bedrooms & bathrooms
- Bedrooms: 3
- Bathrooms: 3
- Full bathrooms: 3
Bedroom 1
- Level: Second
Bedroom 2
- Level: First
Bedroom 3
- Level: Basement
Dining room
- Level: First
Kitchen
- Level: First
Living room
- Level: First
Loft
- Level: Third
Heating
- Forced Air, Stove
Cooling
- Central Air
Appliances
- Included: Dishwasher, Dryer, Microwave, Gas Range, Refrigerator, Washer
Features
- Bathtub, Storage, Walk-In Closet(s)
- Flooring: Carpet, Tile, Wood
- Windows: Double Pane Windows
- Basement: Interior Entry,Finished,Partial,Sump Pump,Unfinished
- Has fireplace: No
Interior area
- Total structure area: 2,054
- Total interior livable area: 2,054 sqft
- Finished area above ground: 1,724
- Finished area below ground: 330
Property
Parking
- Total spaces: 2
- Parking features: Paved, 1 - 4 Spaces, On Site, Off Street
- Garage spaces: 2
Features
- Patio & porch: Deck
- Has view: Yes
- View description: Scenic, Trees/Woods
- Body of water: Atlantic Ocean, Curtis Cove, Middle Bay
- Frontage length: Waterfrontage: 76,Waterfrontage Shared: 76
Lot
- Size: 3.25 Acres
- Features: Abuts Conservation, Rural, Rolling Slope, Landscaped, Wooded
Details
- Parcel number: HARPM014L014S003
- Zoning: IN
- Other equipment: Cable, Generator
Construction
Type & style
- Home type: SingleFamily
- Architectural style: Chalet,Contemporary
- Property subtype: Single Family Residence
Materials
- Wood Frame, Vinyl Siding
- Roof: Pitched,Shingle
Condition
- Year built: 2017
Utilities & green energy
- Electric: Circuit Breakers
- Sewer: Private Sewer
- Water: Private, Well
- Utilities for property: Utilities On
Green energy
- Energy efficient items: Insulated Foundation
Community & neighborhood
Location
- Region: Harpswell
- Subdivision: Pebble Shores Subdivision
HOA & financial
HOA
- Has HOA: Yes
- HOA fee: $1,000 annually
Other
Other facts
- Road surface type: Gravel, Dirt
Price history
| Date | Event | Price |
|---|---|---|
| 3/6/2025 | Sold | $1,175,000$572/sqft |
Source: | ||
| 2/7/2025 | Pending sale | $1,175,000$572/sqft |
Source: | ||
| 1/23/2025 | Contingent | $1,175,000$572/sqft |
Source: | ||
| 1/14/2025 | Listed for sale | $1,175,000$572/sqft |
Source: | ||
Public tax history
| Year | Property taxes | Tax assessment |
|---|---|---|
| 2024 | $4,958 +4.2% | $779,600 |
| 2023 | $4,756 +3.4% | $779,600 |
| 2022 | $4,600 +12.1% | $779,600 +28.1% |
Find assessor info on the county website
Neighborhood: 04079
Nearby schools
GreatSchools rating
- 9/10Harpswell Community SchoolGrades: K-5Distance: 7.2 mi
- 6/10Mt Ararat Middle SchoolGrades: 6-8Distance: 13 mi
- 4/10Mt Ararat High SchoolGrades: 9-12Distance: 12.6 mi
Get pre-qualified for a loan
At Zillow Home Loans, we can pre-qualify you in as little as 5 minutes with no impact to your credit score.An equal housing lender. NMLS #10287.
