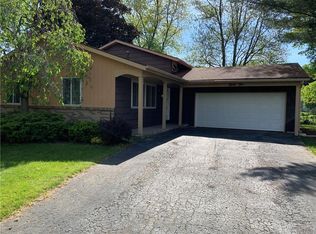Closed
$305,000
15 Goethals Dr, Rochester, NY 14616
3beds
1,480sqft
Single Family Residence
Built in 1973
0.28 Acres Lot
$313,600 Zestimate®
$206/sqft
$2,291 Estimated rent
Maximize your home sale
Get more eyes on your listing so you can sell faster and for more.
Home value
$313,600
$292,000 - $339,000
$2,291/mo
Zestimate® history
Loading...
Owner options
Explore your selling options
What's special
Welcome to 15 Goethals! This charming 3 bedroom 1.5 bath ranch has plenty of updates to offer! The exterior features a fully fenced backyard with a brick patio—perfect for outdoor entertaining this summer. The low-maintenance landscaping and vinyl siding make upkeep a breeze. Inside, you'll find a well-maintained home with modern updates, including a renovated kitchen with updated cabinets and stainless steel appliances. The cozy den, featuring a brick fireplace, offers additional living space for relaxing or entertaining. New plank flooring has been installed throughout, seamlessly leveled with brand-new sub floor, and complemented by new baseboards! But that’s not all—enjoy your very own personal movie theater! This space has been designed for a modern theatrical experience, featuring new carpets, fresh paint, and a convenient half bath just steps away, so you won’t miss a second of the action. Additional features include a backup generator hook-up, making power outages a thing of the past. Out door patio entertainment area and a rubber pit for the kids! For a full list of updates, be sure to ask during your showing. Delayed showings begin: Thursday, April 3rd, at 10:00 AM. Delayed negotiations due: Wednesday, April 9th, at 12:00 PM
Zillow last checked: 8 hours ago
Listing updated: May 21, 2025 at 10:42am
Listed by:
Joseph Skelly 607-725-7633,
Coldwell Banker Custom Realty
Bought with:
Jenna Russ, 10401382863
Small City Realty WNY LLC
Source: NYSAMLSs,MLS#: R1596685 Originating MLS: Rochester
Originating MLS: Rochester
Facts & features
Interior
Bedrooms & bathrooms
- Bedrooms: 3
- Bathrooms: 2
- Full bathrooms: 1
- 1/2 bathrooms: 1
- Main level bathrooms: 1
- Main level bedrooms: 3
Heating
- Gas, Forced Air
Cooling
- Central Air
Appliances
- Included: Dryer, Dishwasher, Electric Oven, Electric Range, Gas Water Heater, Microwave, Refrigerator, Washer
- Laundry: In Basement
Features
- Ceiling Fan(s), Den, Separate/Formal Dining Room, Sliding Glass Door(s), Bedroom on Main Level, Main Level Primary, Programmable Thermostat
- Flooring: Carpet, Luxury Vinyl, Tile, Varies
- Doors: Sliding Doors
- Windows: Storm Window(s), Thermal Windows
- Basement: Partially Finished,Sump Pump
- Number of fireplaces: 1
Interior area
- Total structure area: 1,480
- Total interior livable area: 1,480 sqft
Property
Parking
- Total spaces: 2
- Parking features: Attached, Garage, Garage Door Opener
- Attached garage spaces: 2
Features
- Levels: One
- Stories: 1
- Patio & porch: Covered, Patio, Porch
- Exterior features: Blacktop Driveway, Barbecue, Fully Fenced, Patio
- Fencing: Full
Lot
- Size: 0.28 Acres
- Dimensions: 120 x 100
- Features: Corner Lot, Rectangular, Rectangular Lot, Residential Lot
Details
- Parcel number: 2628000591500002043000
- Special conditions: Standard
Construction
Type & style
- Home type: SingleFamily
- Architectural style: Ranch
- Property subtype: Single Family Residence
Materials
- Blown-In Insulation, Brick, Vinyl Siding, Copper Plumbing
- Foundation: Block
- Roof: Asphalt,Shingle
Condition
- Resale
- Year built: 1973
Utilities & green energy
- Sewer: Connected
- Water: Connected, Public
- Utilities for property: Cable Available, High Speed Internet Available, Sewer Connected, Water Connected
Green energy
- Energy efficient items: Appliances
Community & neighborhood
Location
- Region: Rochester
- Subdivision: Stoney Crk Sec 03
Other
Other facts
- Listing terms: Cash,Conventional,FHA,VA Loan
Price history
| Date | Event | Price |
|---|---|---|
| 5/21/2025 | Sold | $305,000+52.6%$206/sqft |
Source: | ||
| 4/10/2025 | Pending sale | $199,900$135/sqft |
Source: | ||
| 4/2/2025 | Listed for sale | $199,900+14.2%$135/sqft |
Source: | ||
| 7/31/2020 | Sold | $175,000+9.4%$118/sqft |
Source: | ||
| 6/7/2020 | Pending sale | $159,900$108/sqft |
Source: Sharon Quataert Realty #R1268412 Report a problem | ||
Public tax history
| Year | Property taxes | Tax assessment |
|---|---|---|
| 2024 | -- | $159,800 |
| 2023 | -- | $159,800 -2.6% |
| 2022 | -- | $164,000 |
Find assessor info on the county website
Neighborhood: 14616
Nearby schools
GreatSchools rating
- 5/10Brookside Elementary School CampusGrades: K-5Distance: 1.1 mi
- 4/10Athena Middle SchoolGrades: 6-8Distance: 0.9 mi
- 6/10Athena High SchoolGrades: 9-12Distance: 0.9 mi
Schools provided by the listing agent
- District: Greece
Source: NYSAMLSs. This data may not be complete. We recommend contacting the local school district to confirm school assignments for this home.
