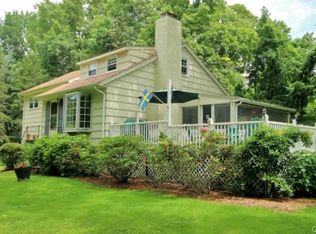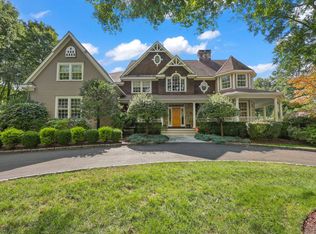Sold for $810,000 on 03/08/24
$810,000
15 Glory Road, Weston, CT 06883
4beds
2,196sqft
Single Family Residence
Built in 1953
1 Acres Lot
$947,900 Zestimate®
$369/sqft
$5,816 Estimated rent
Home value
$947,900
$891,000 - $1.01M
$5,816/mo
Zestimate® history
Loading...
Owner options
Explore your selling options
What's special
Discover 15 Glory, a Weston gem ideally situated moments away from the town center and renowned public schools. Nestled on one acre, this inviting residence beams with warmth and brightness. Upon entering, the stately fireplace sets the tone for the generously sized living room. Off the living room the updated kitchen is a cook's dream with double ovens, gas range, ample custom cabinetry, desk space, and substantial island. Sunlight bathes the dining area and kitchen through French doors and skylights, seamlessly connecting to a spacious deck—a perfect spot for grilling and entertaining. Embrace the cozy ambiance of the stone fireplace during colder months. Adjacent to the kitchen, the family room offers an ideal retreat. Upstairs, the primary bedroom includes a recently renovated bathroom, complemented by two additional bedrooms and a renovated hall bathroom. The fourth bedroom serves as a versatile space for teens, a home office, or a recreational room. This home boasts the perfect blend of a welcoming neighborhood atmosphere & the tranquility & privacy of its setting. Located in one of Weston's most sought-after communities, and with all the town offers just moments away, this opportunity is too good to miss!
Zillow last checked: 8 hours ago
Listing updated: July 09, 2024 at 08:19pm
Listed by:
AUERBACH + FREWEN TEAM AT COLDWELL BANKER REALTY,
Anne Frewen 484-678-9061,
Coldwell Banker Realty 203-227-8424,
Co-Listing Agent: Lori Auerbach 646-734-3514,
Coldwell Banker Realty
Bought with:
Amy Pinderhughes, REB.0793779
Compass Connecticut, LLC
Source: Smart MLS,MLS#: 170617843
Facts & features
Interior
Bedrooms & bathrooms
- Bedrooms: 4
- Bathrooms: 3
- Full bathrooms: 2
- 1/2 bathrooms: 1
Primary bedroom
- Features: Ceiling Fan(s), Full Bath, Hardwood Floor
- Level: Upper
Bedroom
- Features: Ceiling Fan(s), Hardwood Floor
- Level: Upper
Bedroom
- Features: Ceiling Fan(s), Hardwood Floor
- Level: Upper
Bedroom
- Features: Wall/Wall Carpet
- Level: Upper
Bathroom
- Features: Half Bath
- Level: Lower
Bathroom
- Features: Full Bath
- Level: Upper
Dining room
- Features: Skylight, Cathedral Ceiling(s), Balcony/Deck, Fireplace, Hardwood Floor
- Level: Main
Family room
- Features: Wall/Wall Carpet
- Level: Lower
Kitchen
- Features: Cathedral Ceiling(s), Beamed Ceilings, Granite Counters, Kitchen Island, Hardwood Floor
- Level: Main
Living room
- Features: Fireplace, Hardwood Floor
- Level: Main
Heating
- Baseboard, Hot Water, Zoned, Oil
Cooling
- Ceiling Fan(s), Central Air
Appliances
- Included: Gas Cooktop, Oven, Microwave, Range Hood, Refrigerator, Freezer, Dishwasher, Washer, Dryer, Water Heater
- Laundry: Lower Level
Features
- Wired for Data, Smart Thermostat
- Doors: French Doors
- Basement: Partially Finished,Storage Space,Sump Pump
- Number of fireplaces: 2
Interior area
- Total structure area: 2,196
- Total interior livable area: 2,196 sqft
- Finished area above ground: 1,946
- Finished area below ground: 250
Property
Parking
- Total spaces: 2
- Parking features: Attached, Garage Door Opener
- Attached garage spaces: 2
Features
- Levels: Multi/Split
- Patio & porch: Deck
- Exterior features: Rain Gutters, Lighting, Stone Wall
- Waterfront features: Access
Lot
- Size: 1 Acres
- Features: Few Trees
Details
- Additional structures: Shed(s)
- Parcel number: 404183
- Zoning: R
- Other equipment: Generator Ready
Construction
Type & style
- Home type: SingleFamily
- Architectural style: Split Level
- Property subtype: Single Family Residence
Materials
- Wood Siding
- Foundation: Block, Concrete Perimeter
- Roof: Asphalt
Condition
- New construction: No
- Year built: 1953
Utilities & green energy
- Sewer: Septic Tank
- Water: Well
- Utilities for property: Cable Available
Green energy
- Energy efficient items: Thermostat
Community & neighborhood
Community
- Community features: Basketball Court, Golf, Library, Medical Facilities, Private School(s), Public Rec Facilities, Stables/Riding, Tennis Court(s)
Location
- Region: Weston
- Subdivision: Lower Weston
Price history
| Date | Event | Price |
|---|---|---|
| 3/8/2024 | Sold | $810,000+1.3%$369/sqft |
Source: | ||
| 2/12/2024 | Pending sale | $800,000$364/sqft |
Source: | ||
| 1/17/2024 | Listed for sale | $800,000+15.9%$364/sqft |
Source: | ||
| 6/1/2021 | Sold | $690,000+11.3%$314/sqft |
Source: | ||
| 3/17/2021 | Contingent | $619,900$282/sqft |
Source: | ||
Public tax history
| Year | Property taxes | Tax assessment |
|---|---|---|
| 2025 | $11,497 +1.8% | $481,040 |
| 2024 | $11,290 -1.7% | $481,040 +38.4% |
| 2023 | $11,490 +0.3% | $347,560 |
Find assessor info on the county website
Neighborhood: 06883
Nearby schools
GreatSchools rating
- 9/10Weston Intermediate SchoolGrades: 3-5Distance: 1.5 mi
- 8/10Weston Middle SchoolGrades: 6-8Distance: 1.1 mi
- 10/10Weston High SchoolGrades: 9-12Distance: 1.3 mi
Schools provided by the listing agent
- Elementary: Hurlbutt
- Middle: Weston
- High: Weston
Source: Smart MLS. This data may not be complete. We recommend contacting the local school district to confirm school assignments for this home.

Get pre-qualified for a loan
At Zillow Home Loans, we can pre-qualify you in as little as 5 minutes with no impact to your credit score.An equal housing lender. NMLS #10287.
Sell for more on Zillow
Get a free Zillow Showcase℠ listing and you could sell for .
$947,900
2% more+ $18,958
With Zillow Showcase(estimated)
$966,858
