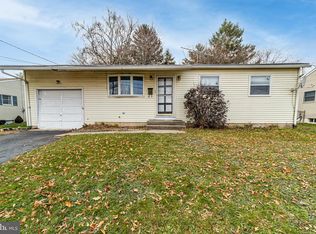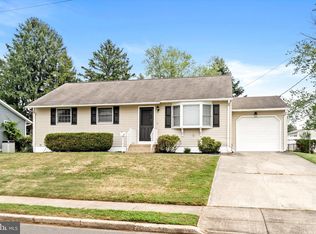Sold for $365,000 on 01/20/23
$365,000
15 Glendon Rd, Trenton, NJ 08610
3beds
1,074sqft
Single Family Residence
Built in 1960
7,701 Square Feet Lot
$422,600 Zestimate®
$340/sqft
$2,866 Estimated rent
Home value
$422,600
$385,000 - $465,000
$2,866/mo
Zestimate® history
Loading...
Owner options
Explore your selling options
What's special
New, new, new! This Rancher in a great neighborhood in Hamilton is totally renovated both inside and out. Exterior New: Roof, Soffits, Gutters, Facia, Light Fixtures, Garage Door and Siding. Once inside you'll notice the gleaming Hardwood Flooring, New Interior Doors, New Double hung windows throughout, Full Bath completely Remodeled and newly installed half bath along with new Main floor Laundry Room. State of the Art New Kitchen with all wood cabinets w/soft close doors and self close Drawers. All new Appliances and beautiful Island area. New 150 Amp Electrical Service with all new Light fixtures throughout. All this with a great location within walking distance to Hamilton's Veterans Park!!!
Zillow last checked: 8 hours ago
Listing updated: July 27, 2023 at 05:08am
Listed by:
Michael Gerstnicker 609-306-3772,
BHHS Fox & Roach - Robbinsville,
Listing Team: Team Gersh Real Estate
Bought with:
Monika Kaszycka
RE/MAX 1st Advantage
Source: Bright MLS,MLS#: NJME2024674
Facts & features
Interior
Bedrooms & bathrooms
- Bedrooms: 3
- Bathrooms: 2
- Full bathrooms: 1
- 1/2 bathrooms: 1
- Main level bathrooms: 2
- Main level bedrooms: 3
Basement
- Area: 0
Heating
- Forced Air, Natural Gas
Cooling
- Central Air, Electric
Appliances
- Included: Gas Water Heater
- Laundry: Main Level
Features
- Flooring: Hardwood, Tile/Brick
- Windows: Bay/Bow
- Basement: Full
- Has fireplace: No
Interior area
- Total structure area: 1,074
- Total interior livable area: 1,074 sqft
- Finished area above ground: 1,074
- Finished area below ground: 0
Property
Parking
- Total spaces: 3
- Parking features: Garage Faces Front, Asphalt, Driveway, Attached, On Street
- Attached garage spaces: 1
- Uncovered spaces: 2
Accessibility
- Accessibility features: None
Features
- Levels: One
- Stories: 1
- Exterior features: Sidewalks
- Pool features: None
Lot
- Size: 7,701 sqft
- Dimensions: 70.00 x 110.00
- Features: Level
Details
- Additional structures: Above Grade, Below Grade
- Parcel number: 030244800018
- Zoning: R10
- Special conditions: Standard
Construction
Type & style
- Home type: SingleFamily
- Architectural style: Ranch/Rambler
- Property subtype: Single Family Residence
Materials
- Vinyl Siding
- Foundation: Concrete Perimeter
- Roof: Asphalt,Shingle
Condition
- Excellent
- New construction: No
- Year built: 1960
Utilities & green energy
- Sewer: Public Sewer
- Water: Public
Community & neighborhood
Location
- Region: Trenton
- Subdivision: Crestwood
- Municipality: HAMILTON TWP
Other
Other facts
- Listing agreement: Exclusive Right To Sell
- Listing terms: Cash,Conventional,FHA,USDA Loan,VA Loan
- Ownership: Fee Simple
Price history
| Date | Event | Price |
|---|---|---|
| 1/20/2023 | Sold | $365,000-1.1%$340/sqft |
Source: | ||
| 12/14/2022 | Pending sale | $369,000$344/sqft |
Source: | ||
| 12/12/2022 | Contingent | $369,000$344/sqft |
Source: | ||
| 12/6/2022 | Price change | $369,000-2.6%$344/sqft |
Source: | ||
| 11/19/2022 | Listed for sale | $379,000+64.8%$353/sqft |
Source: | ||
Public tax history
Tax history is unavailable.
Neighborhood: White Horse
Nearby schools
GreatSchools rating
- 4/10Robinson Elementary SchoolGrades: K-5Distance: 0.7 mi
- 4/10Albert E Grice Middle SchoolGrades: 6-8Distance: 0.3 mi
- 2/10Hamilton West-Watson High SchoolGrades: 9-12Distance: 2 mi
Schools provided by the listing agent
- High: Hamilton High School West
- District: Hamilton Township
Source: Bright MLS. This data may not be complete. We recommend contacting the local school district to confirm school assignments for this home.

Get pre-qualified for a loan
At Zillow Home Loans, we can pre-qualify you in as little as 5 minutes with no impact to your credit score.An equal housing lender. NMLS #10287.
Sell for more on Zillow
Get a free Zillow Showcase℠ listing and you could sell for .
$422,600
2% more+ $8,452
With Zillow Showcase(estimated)
$431,052
