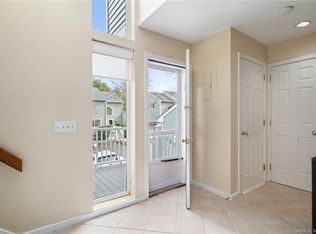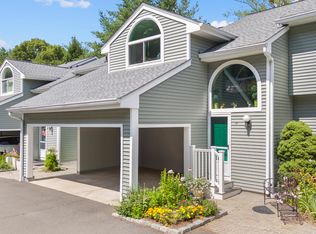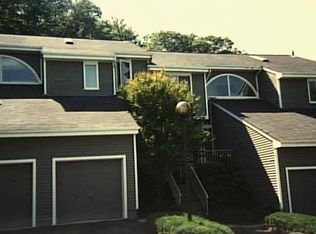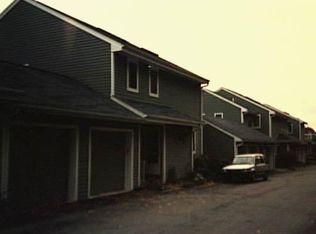Sold for $520,000 on 07/30/24
$520,000
15 Glen Ridge, Wilton, CT 06897
2beds
1,129sqft
Condominium, Townhouse
Built in 1984
-- sqft lot
$563,500 Zestimate®
$461/sqft
$3,432 Estimated rent
Home value
$563,500
$502,000 - $631,000
$3,432/mo
Zestimate® history
Loading...
Owner options
Explore your selling options
What's special
Glen Ridge is conveniently located in Wilton Center, within walking distance to restaurants, shopping, the library and nearby walking trails. This townhouse has been freshly painted and enjoys beautiful new hardwood floors throughout. The large living area features a fireplace and sliders to private outdoor space, while the dining area includes built-in cabinetry. The updated kitchen offers premium granite countertops, high ceilings, new stainless steel appliances, and ample cabinet storage. The master bedroom features a vaulted ceiling and a walk-in closet. The full hall bath has been updated with a walk-in shower. The second bedroom with closet is light and bright. The complex features a pool and tennis court for summer enjoyment. Carport is attached and plenty of extra parking available. Laundry on upper level. In town living at its best!
Zillow last checked: 8 hours ago
Listing updated: October 01, 2024 at 12:06am
Listed by:
Meghan S. Wall 203-984-3062,
Berkshire Hathaway NE Prop. 203-762-8331,
Lynne Murphy 203-940-0628,
Berkshire Hathaway NE Prop.
Bought with:
Karen Magee, RES.0798449
Brown Harris Stevens
Source: Smart MLS,MLS#: 24017597
Facts & features
Interior
Bedrooms & bathrooms
- Bedrooms: 2
- Bathrooms: 2
- Full bathrooms: 1
- 1/2 bathrooms: 1
Primary bedroom
- Features: Cathedral Ceiling(s), Walk-In Closet(s), Hardwood Floor
- Level: Upper
Bedroom
- Features: Hardwood Floor
- Level: Upper
Bathroom
- Features: Tile Floor
- Level: Main
Bathroom
- Features: Stall Shower, Tile Floor
- Level: Upper
Dining room
- Features: Built-in Features, Hardwood Floor
- Level: Main
Kitchen
- Features: Granite Counters, Tile Floor
- Level: Main
Living room
- Features: Fireplace, Hardwood Floor
- Level: Main
Heating
- Heat Pump, Electric
Cooling
- Central Air, Heat Pump
Appliances
- Included: Electric Cooktop, Electric Range, Microwave, Refrigerator, Ice Maker, Dishwasher, Washer, Dryer, Water Heater
- Laundry: Upper Level
Features
- Wired for Data, Open Floorplan
- Basement: Crawl Space,Storage Space,Interior Entry
- Attic: Pull Down Stairs
- Number of fireplaces: 1
Interior area
- Total structure area: 1,129
- Total interior livable area: 1,129 sqft
- Finished area above ground: 1,129
Property
Parking
- Total spaces: 1
- Parking features: Carport, Attached
- Attached garage spaces: 1
- Has carport: Yes
Features
- Stories: 2
- Exterior features: Rain Gutters, Lighting
- Has private pool: Yes
- Pool features: In Ground
Details
- Parcel number: 1925864
- Zoning: CRA10
Construction
Type & style
- Home type: Condo
- Architectural style: Townhouse
- Property subtype: Condominium, Townhouse
Materials
- Shingle Siding
Condition
- New construction: No
- Year built: 1984
Utilities & green energy
- Sewer: Public Sewer
- Water: Public
Community & neighborhood
Community
- Community features: Library, Medical Facilities, Park, Near Public Transport, Shopping/Mall, Tennis Court(s)
Location
- Region: Wilton
HOA & financial
HOA
- Has HOA: Yes
- HOA fee: $516 monthly
- Amenities included: Clubhouse, Guest Parking, Pool, Management
- Services included: Maintenance Grounds, Trash, Snow Removal, Pool Service, Road Maintenance
Price history
| Date | Event | Price |
|---|---|---|
| 7/30/2024 | Sold | $520,000$461/sqft |
Source: | ||
| 7/24/2024 | Pending sale | $520,000$461/sqft |
Source: | ||
| 6/17/2024 | Contingent | $520,000$461/sqft |
Source: | ||
| 5/16/2024 | Listed for sale | $520,000+14.3%$461/sqft |
Source: | ||
| 5/8/2023 | Sold | $455,000$403/sqft |
Source: Public Record Report a problem | ||
Public tax history
| Year | Property taxes | Tax assessment |
|---|---|---|
| 2025 | $7,517 +2% | $307,930 |
| 2024 | $7,372 +23.2% | $307,930 +50.6% |
| 2023 | $5,983 +3.7% | $204,470 |
Find assessor info on the county website
Neighborhood: Wilton Center
Nearby schools
GreatSchools rating
- NAMiller-Driscoll SchoolGrades: PK-2Distance: 0.7 mi
- 9/10Middlebrook SchoolGrades: 6-8Distance: 1.3 mi
- 10/10Wilton High SchoolGrades: 9-12Distance: 1.8 mi
Schools provided by the listing agent
- Elementary: Miller-Driscoll
- Middle: Middlebrook,Cider Mill
- High: Wilton
Source: Smart MLS. This data may not be complete. We recommend contacting the local school district to confirm school assignments for this home.

Get pre-qualified for a loan
At Zillow Home Loans, we can pre-qualify you in as little as 5 minutes with no impact to your credit score.An equal housing lender. NMLS #10287.
Sell for more on Zillow
Get a free Zillow Showcase℠ listing and you could sell for .
$563,500
2% more+ $11,270
With Zillow Showcase(estimated)
$574,770


