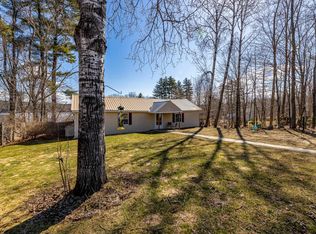Closed
Listed by:
Leila Tarantelli,
KW Coastal and Lakes & Mountains Realty/Hanover 603-610-8500
Bought with: Martha E. Diebold/Hanover
$690,000
15 Glen Road, Enfield, NH 03748
2beds
2,302sqft
Ranch
Built in 2015
1.26 Acres Lot
$722,000 Zestimate®
$300/sqft
$3,765 Estimated rent
Home value
$722,000
$621,000 - $845,000
$3,765/mo
Zestimate® history
Loading...
Owner options
Explore your selling options
What's special
Back in 1966 a wonderful little lake side community was established in the heart of Enfield called Shaker Glen, a community created with recreation in mind. Over the years, the Glen has turned into a mix of luxury and modest residences, some occupied year round and others seasonally. This magnificent 2015 Davis Frame Panelized Home was designed with energy efficiency, comfort and elegance combined into one neat single story package. From crown molding to custom, and may I say, artistic painting techniques to a primary oasis with luxurious shower and workout center and sauna, the list goes on. But this was just the inside. Step outside to an upper deck with window views seasonally to the lake, a patio with pergola canopied by hanging wisteria, a fire pit, raised garden beds and an oversized detached 2 car garage with a great storage or separate living space should you desire above that almost completes the property. But wait for it...you have your very own shared private beach with 40' of Mascoma Lake shoreline for a cool dip, picnic or launching your canoe or kayak whenever you feel the urge. I hear ice fishing is pretty great on this lake too. Ready to visit? I look forward to sharing with you what made my jaw drop at this lovely, lovely thoughtfully designed home!
Zillow last checked: 8 hours ago
Listing updated: August 30, 2024 at 12:08pm
Listed by:
Leila Tarantelli,
KW Coastal and Lakes & Mountains Realty/Hanover 603-610-8500
Bought with:
Jane Darrach
Martha E. Diebold/Hanover
Source: PrimeMLS,MLS#: 5000985
Facts & features
Interior
Bedrooms & bathrooms
- Bedrooms: 2
- Bathrooms: 3
- Full bathrooms: 1
- 3/4 bathrooms: 1
- 1/2 bathrooms: 1
Heating
- Propane, Baseboard, Radiant Floor, Gas Stove, Mini Split
Cooling
- Mini Split
Appliances
- Included: Electric Cooktop, ENERGY STAR Qualified Dishwasher, Dryer, Microwave, Double Oven, ENERGY STAR Qualified Refrigerator, ENERGY STAR Qualified Washer
- Laundry: 1st Floor Laundry
Features
- Central Vacuum, Dining Area, Kitchen Island, Kitchen/Dining, Lead/Stain Glass, Enrgy Rtd Lite Fixture(s), LED Lighting, Living/Dining, Primary BR w/ BA, Natural Light, Natural Woodwork, Energy Rated Skylight(s), Indoor Storage, Walk-in Pantry, Programmable Thermostat
- Flooring: Combination, Hardwood, Tile
- Windows: Blinds, Screens, Double Pane Windows, ENERGY STAR Qualified Windows, Low Emissivity Windows
- Basement: Climate Controlled,Concrete,Concrete Floor,Daylight,Finished,Full,Insulated,Partially Finished,Interior Stairs,Assigned Storage,Storage Space,Walkout,Interior Access,Exterior Entry,Basement Stairs,Walk-Out Access
Interior area
- Total structure area: 3,008
- Total interior livable area: 2,302 sqft
- Finished area above ground: 1,608
- Finished area below ground: 694
Property
Parking
- Total spaces: 3
- Parking features: Paved, Attached, Detached
- Garage spaces: 3
Accessibility
- Accessibility features: 1st Floor 3 Ft. Doors, 1st Floor 3/4 Bathroom, 1st Floor Bedroom, 1st Floor Full Bathroom, 1st Floor Hrd Surfce Flr, 3 Ft. Doors, Access to Common Areas, Laundry Access w/No Steps, Access to Parking, Access to Restroom(s), Bathroom w/5 Ft. Diameter, Bathroom w/Step-in Shower, Bathroom w/Tub, Hard Surface Flooring, Kitchen w/5 Ft. Diameter, One-Level Home, Paved Parking, 1st Floor Laundry
Features
- Levels: One
- Stories: 1
- Patio & porch: Patio, Covered Porch, Enclosed Porch, Heated Porch
- Exterior features: Trash, Garden, Natural Shade, Sauna, Shed, Storage
- Fencing: Partial
- Has view: Yes
- View description: Water, Lake
- Has water view: Yes
- Water view: Water,Lake
- Waterfront features: Lake Access, Beach Access
- Body of water: Mascoma Lake
- Frontage length: Road frontage: 200
Lot
- Size: 1.26 Acres
- Features: Corner Lot, Country Setting, Landscaped, Level, Major Road Frontage, Secluded, Sloped, Trail/Near Trail
Details
- Additional structures: Outbuilding
- Parcel number: EFLDM21B8L
- Zoning description: Residential
Construction
Type & style
- Home type: SingleFamily
- Architectural style: Ranch
- Property subtype: Ranch
Materials
- Green Features -See Rmrks, ICFs (Insulated Concrete Forms), Shingle Siding, Vinyl Exterior
- Foundation: Insulated Concrete Forms
- Roof: Asphalt Shingle
Condition
- New construction: No
- Year built: 2015
Utilities & green energy
- Electric: Circuit Breakers
- Sewer: Leach Field, Private Sewer, Septic Tank
- Utilities for property: Cable
Community & neighborhood
Security
- Security features: Carbon Monoxide Detector(s), Hardwired Smoke Detector
Location
- Region: Enfield
Price history
| Date | Event | Price |
|---|---|---|
| 8/30/2024 | Sold | $690,000+7.8%$300/sqft |
Source: | ||
| 6/21/2024 | Contingent | $640,000$278/sqft |
Source: | ||
| 6/18/2024 | Listed for sale | $640,000$278/sqft |
Source: | ||
Public tax history
| Year | Property taxes | Tax assessment |
|---|---|---|
| 2024 | $11,303 +11.4% | $668,400 +79% |
| 2023 | $10,144 +8.8% | $373,500 +3.1% |
| 2022 | $9,324 +1.2% | $362,100 |
Find assessor info on the county website
Neighborhood: 03748
Nearby schools
GreatSchools rating
- 6/10Enfield Village SchoolGrades: PK-4Distance: 2 mi
- 5/10Indian River SchoolGrades: 5-8Distance: 3.3 mi
- 7/10Mascoma Valley Regional High SchoolGrades: 9-12Distance: 3.3 mi
Get pre-qualified for a loan
At Zillow Home Loans, we can pre-qualify you in as little as 5 minutes with no impact to your credit score.An equal housing lender. NMLS #10287.
