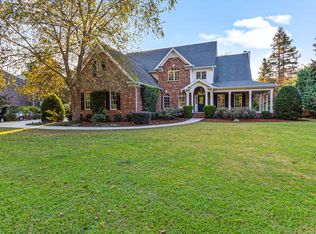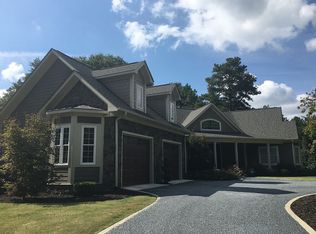Sold for $760,000 on 06/09/23
$760,000
15 Glen Meadow Court, Pinehurst, NC 28374
5beds
3,689sqft
Single Family Residence
Built in 2003
0.49 Acres Lot
$850,800 Zestimate®
$206/sqft
$3,550 Estimated rent
Home value
$850,800
$800,000 - $902,000
$3,550/mo
Zestimate® history
Loading...
Owner options
Explore your selling options
What's special
Step into the grandeur of this stately brick home on a quiet street in Pinehurst, conveniently located off Midland Road.
The grand entrance with its beautiful staircase will welcome you into the formal rooms. Arched doorways and hardwood floors create a timeless atmosphere and invite you to a two story great room where you can enjoy family time around the fireplace or entertain friends in style.
The primary bedroom is conveniently located on the main level complete with a spacious en suite and walk-in closet.
Four additional bedrooms, two full baths, complete the second level with an additional room that can be used as a guest room, playroom, or home office. .
The exterior brick patio and mature landscaping provide a sense of privacy.
Zillow last checked: 8 hours ago
Listing updated: June 09, 2023 at 03:44pm
Listed by:
Lisa Whitescarver 910-528-1321,
Pinnock Realty and Property Management LLC
Bought with:
Lisa Whitescarver, 282417
Pinnock Realty and Property Management LLC
Source: Hive MLS,MLS#: 100378705 Originating MLS: Mid Carolina Regional MLS
Originating MLS: Mid Carolina Regional MLS
Facts & features
Interior
Bedrooms & bathrooms
- Bedrooms: 5
- Bathrooms: 4
- Full bathrooms: 3
- 1/2 bathrooms: 1
Primary bedroom
- Description: Trey ceiling
- Level: Main
- Dimensions: 22.5 x 15.1
Bedroom 2
- Level: Second
- Dimensions: 13.5 x 13.2
Bedroom 3
- Level: Second
- Dimensions: 15.3 x 14.5
Bedroom 4
- Level: Second
- Dimensions: 12.4 x 16.6
Bedroom 5
- Level: Second
- Dimensions: 18.1 x 10.8
Breakfast nook
- Level: Main
- Dimensions: 8.1 x 14.1
Dining room
- Level: Main
- Dimensions: 13.4 x 13.6
Family room
- Level: Main
- Dimensions: 15.7 x 15.8
Great room
- Description: 2 story
- Level: Main
- Dimensions: 19.11 x 15
Kitchen
- Level: Main
- Dimensions: 12.3 x 14.1
Laundry
- Level: Main
- Dimensions: 8.1 x 7.4
Living room
- Description: Vaulted Ceiling
- Level: Main
- Dimensions: 15.8 x 14.7
Other
- Level: Second
- Dimensions: 15.1 x 15.5
Heating
- Heat Pump, Electric
Cooling
- Central Air
Appliances
- Included: Vented Exhaust Fan, Electric Cooktop, Built-In Microwave, Refrigerator, Double Oven, Disposal, Dishwasher
- Laundry: Dryer Hookup, Washer Hookup, Laundry Room
Features
- Master Downstairs, Walk-in Closet(s), Vaulted Ceiling(s), Tray Ceiling(s), High Ceilings, Entrance Foyer, Bookcases, Ceiling Fan(s), Pantry, Walk-in Shower, Blinds/Shades, Gas Log, Walk-In Closet(s)
- Flooring: Carpet, Tile, Wood
- Has fireplace: Yes
- Fireplace features: Gas Log
Interior area
- Total structure area: 3,689
- Total interior livable area: 3,689 sqft
Property
Parking
- Total spaces: 2
- Parking features: Concrete, Garage Door Opener
Features
- Levels: Two
- Stories: 2
- Patio & porch: Patio
- Exterior features: Irrigation System
- Fencing: None
Lot
- Size: 0.49 Acres
- Dimensions: 123 x 193 x 89 x 194
- Features: Interior Lot
Details
- Parcel number: 20030057
- Zoning: R20
- Special conditions: Standard
Construction
Type & style
- Home type: SingleFamily
- Property subtype: Single Family Residence
Materials
- Block, Brick, Stucco
- Foundation: Brick/Mortar, Block, Crawl Space
- Roof: Architectural Shingle,Composition
Condition
- New construction: No
- Year built: 2003
Utilities & green energy
- Sewer: Public Sewer
- Water: Public
- Utilities for property: Sewer Available, Water Available
Community & neighborhood
Security
- Security features: Fire Sprinkler System, Smoke Detector(s)
Location
- Region: Pinehurst
- Subdivision: Glen Meadow
Other
Other facts
- Listing agreement: Exclusive Right To Sell
- Listing terms: Cash,Conventional,VA Loan
- Road surface type: Paved
Price history
| Date | Event | Price |
|---|---|---|
| 6/9/2023 | Sold | $760,000-3.2%$206/sqft |
Source: | ||
| 4/23/2023 | Pending sale | $785,000$213/sqft |
Source: | ||
| 4/12/2023 | Listed for sale | $785,000+55.1%$213/sqft |
Source: | ||
| 6/19/2017 | Sold | $506,000-1.7%$137/sqft |
Source: | ||
| 5/25/2017 | Pending sale | $514,900$140/sqft |
Source: McDevitt Town & Country Properties #181931 | ||
Public tax history
| Year | Property taxes | Tax assessment |
|---|---|---|
| 2024 | $4,401 -4.2% | $768,710 |
| 2023 | $4,593 +9.6% | $768,710 +17.2% |
| 2022 | $4,193 -3.5% | $655,630 +30.6% |
Find assessor info on the county website
Neighborhood: 28374
Nearby schools
GreatSchools rating
- 4/10Southern Pines Elementary SchoolGrades: PK-5Distance: 2 mi
- 6/10Southern Middle SchoolGrades: 6-8Distance: 3.4 mi
- 5/10Pinecrest High SchoolGrades: 9-12Distance: 1.2 mi

Get pre-qualified for a loan
At Zillow Home Loans, we can pre-qualify you in as little as 5 minutes with no impact to your credit score.An equal housing lender. NMLS #10287.
Sell for more on Zillow
Get a free Zillow Showcase℠ listing and you could sell for .
$850,800
2% more+ $17,016
With Zillow Showcase(estimated)
$867,816
