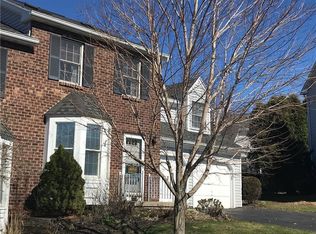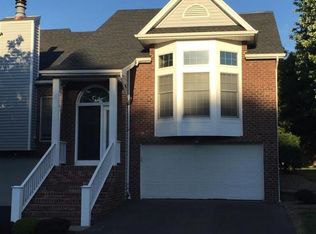Closed
$200,000
15 Glen Cove Rise, Rochester, NY 14617
2beds
1,459sqft
Single Family Residence
Built in 1987
3,484.8 Square Feet Lot
$237,100 Zestimate®
$137/sqft
$2,174 Estimated rent
Maximize your home sale
Get more eyes on your listing so you can sell faster and for more.
Home value
$237,100
$225,000 - $251,000
$2,174/mo
Zestimate® history
Loading...
Owner options
Explore your selling options
What's special
WOW!!! EASY & CAREFREE Living at it's FINEST! Built in 1987, this END UNIT home sits in a GREAT community, that is extremely well kept! A SUPER LOW HOA of $76/month takes care of the lawn & trash keeping the neighborhood always looking PRISTINE! The Newer Architectural Style Roof, BRICK FRONT, Vinyl Sided & Solid Wood Deck w/ Side Yard make for such an ATTRACTIVE & DESIRABLE exterior! Upon entering, you will be overcome with SO MUCH NATURAL LIGHT! The 2-STORY Living Space & Huge Windows flood the home w/ Fresh Daylight! OPEN CONCEPT on the 1st Floor! Living space FLOWS into the Dining & Kitchen, making it easy to entertain or keep an eye on little ones! HUGE kitchen, TONS of counter space, Stainless Steel Appls, Barstool Area, Pantry, Skylights, this has it ALL! *1st FLR PRIMARY SUITE* is just off the front stairs& kitchen, with a DEEP closet, en-suite FULL bath & PRIVATE DECK! Completely enveloped in arborvitaes & privacy wall. 2nd Flr has a LOFT that duals as 2nd living or HOME OFFICE! Big Basement+ Garage. 2 bed/2bath. Close to Lake, River, Local Restaurants! **OPEN HOUSE: Sat 6/10 from 12-2pm**Delayed Negotiations, All Offers Due Monday 6/12 @ 3pm** Also Listed as CND R1476548
Zillow last checked: 8 hours ago
Listing updated: July 30, 2023 at 04:18pm
Listed by:
Derek Pino 585-368-8306,
RE/MAX Realty Group
Bought with:
Nunzio Salafia, 10491200430
RE/MAX Plus
Source: NYSAMLSs,MLS#: R1476537 Originating MLS: Rochester
Originating MLS: Rochester
Facts & features
Interior
Bedrooms & bathrooms
- Bedrooms: 2
- Bathrooms: 2
- Full bathrooms: 2
- Main level bathrooms: 1
- Main level bedrooms: 1
Heating
- Gas, Forced Air
Cooling
- Central Air
Appliances
- Included: Dryer, Dishwasher, Gas Oven, Gas Range, Gas Water Heater, Microwave, Refrigerator, Washer
- Laundry: In Basement
Features
- Breakfast Bar, Separate/Formal Dining Room, Entrance Foyer, Country Kitchen, Pantry, Bedroom on Main Level, Loft, Bath in Primary Bedroom, Main Level Primary, Primary Suite
- Flooring: Carpet, Hardwood, Tile, Varies
- Basement: Full
- Number of fireplaces: 1
Interior area
- Total structure area: 1,459
- Total interior livable area: 1,459 sqft
Property
Parking
- Total spaces: 2
- Parking features: Attached, Underground, Garage, Driveway
- Attached garage spaces: 2
Features
- Levels: Two
- Stories: 2
- Patio & porch: Deck
- Exterior features: Blacktop Driveway, Deck, Private Yard, See Remarks
Lot
- Size: 3,484 sqft
- Dimensions: 1 x 1
- Features: Corner Lot, Residential Lot
Details
- Parcel number: 2634000610600004003300
- Special conditions: Standard
Construction
Type & style
- Home type: SingleFamily
- Architectural style: Contemporary,Two Story
- Property subtype: Single Family Residence
Materials
- Brick, Vinyl Siding
- Foundation: Block
- Roof: Asphalt
Condition
- Resale
- Year built: 1987
Utilities & green energy
- Sewer: Connected
- Water: Connected, Public
- Utilities for property: Sewer Connected, Water Connected
Community & neighborhood
Location
- Region: Rochester
- Subdivision: Harbor Hill Sec 02
HOA & financial
HOA
- HOA fee: $76 monthly
Other
Other facts
- Listing terms: Cash,Conventional,FHA,VA Loan
Price history
| Date | Event | Price |
|---|---|---|
| 7/28/2023 | Sold | $200,000+14.4%$137/sqft |
Source: | ||
| 6/13/2023 | Pending sale | $174,900$120/sqft |
Source: | ||
| 6/8/2023 | Listed for sale | $174,900$120/sqft |
Source: | ||
Public tax history
| Year | Property taxes | Tax assessment |
|---|---|---|
| 2024 | -- | $184,000 +2.2% |
| 2023 | -- | $180,000 +37.3% |
| 2022 | -- | $131,100 |
Find assessor info on the county website
Neighborhood: 14617
Nearby schools
GreatSchools rating
- 7/10Iroquois Middle SchoolGrades: 4-6Distance: 0.6 mi
- 6/10Dake Junior High SchoolGrades: 7-8Distance: 1.9 mi
- 8/10Irondequoit High SchoolGrades: 9-12Distance: 1.9 mi
Schools provided by the listing agent
- District: West Irondequoit
Source: NYSAMLSs. This data may not be complete. We recommend contacting the local school district to confirm school assignments for this home.

