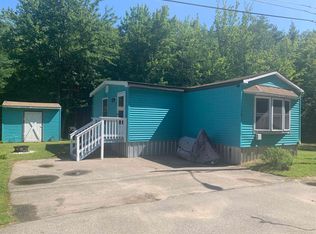Colonial style home featuring an elegantly styled floor plan with a mix of open concept living areas! The main level offers hardwood surfaces for ease of transformer to fit your spacial needs, A Large front to back living room with gas fireplace. The full kitchen offers tons of counter space and enough cabinets for any family size, also featuring an island and large peninsula open to the dining room. First floor includes half bath with laundry hook ups, mudroom entry from the oversized 2 car attached garage. The bedrooms upstairs offer cathedral ceilings allowing for more spacial freedom. Large master suite with walk-in closet, and master bath with 4' shower. This home has Split AC units for heating and cooling to keep extra cool in the warmer months and help keep heating efficiency in the winter by allowing space specific heating. Home also features a security system. Walking out from the full, ground level basement that could easily be finished space, you enter the back level yard under the pressure treated and composite deck. The yard features a new black chain linked fence as well as an underground invisible dog fence, a fire pit area and a newly finished out building for storage.
This property is off market, which means it's not currently listed for sale or rent on Zillow. This may be different from what's available on other websites or public sources.
