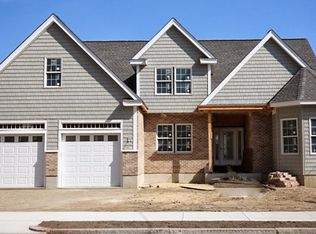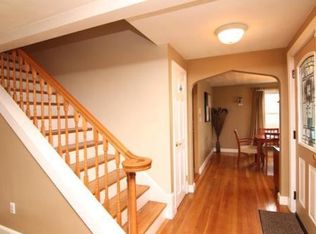With its PICTURESQUE, TREE LINED streets, you will see why the ROBIN HOOD neighborhood is one of Stoneham's MOST DESIRED areas!! After taking a leisurely walk around the neighborhood, the INVITING FARMER'S PORCH is just the right spot to relax. This SPRAWLING RANCH w/an OPEN FLOOR PLAN abounds with NATURAL LIGHT &/HW floors on the main level. The BEAUTIFULLY APPOINTED KITCHEN has GRANITE COUNTERS & ISLAND w/SS appliances that flow into the DR & spacious FIREPLACED LR. FRENCH DOORS from the DR lead to a newer COMPOSITE DECK overlooking the METICULOUSLY MANICURED back yard. 3 GENEROUS BEDROOMS & an UPDATED MODERN BATH complete this layout. There are ENDLESS POSSIBILITIES in the LL w/new COMPOSITE FLOORING & tons of SPACE to enjoy MOVIE NIGHT or your favorite SPORTS TEAMS or a place for the kids to spread out. A workshop & extra storage continue in the LL w/a walk out to the FENCED IN back yard. A patio w/a BUILT IN FIRE PIT w/seating is the perfect way to end these cool fall nights!
This property is off market, which means it's not currently listed for sale or rent on Zillow. This may be different from what's available on other websites or public sources.

