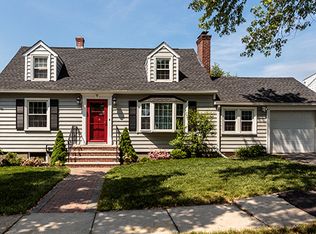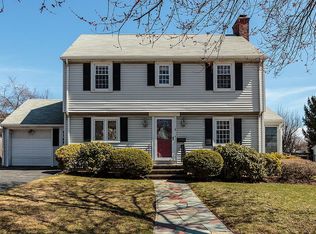Sold for $1,285,000 on 10/05/23
$1,285,000
15 Gilmore Rd, Belmont, MA 02478
3beds
1,428sqft
Single Family Residence
Built in 1941
6,480 Square Feet Lot
$1,393,100 Zestimate®
$900/sqft
$4,428 Estimated rent
Home value
$1,393,100
$1.31M - $1.49M
$4,428/mo
Zestimate® history
Loading...
Owner options
Explore your selling options
What's special
Desirable Winn Brook neighborhood! A picture-perfect Cape style home that has been meticulously maintained and has wonderful updates. Fireplaced living room and a dining room accented by two beautiful built in cabinets, chair molding and a pass-through window to the kitchen are great for entertaining. Updated kitchen, with gas cooking, stainless steel appliances and granite countertops, offers easy access to the yard. Fabulous primary en suite featuring a barn door to a beautiful walk in California Closet system and access to the back yard, and a half bath complete this level. The second floor includes two bedrooms and a full bath. Finished lower level with laminate flooring, built ins under the stairs and a fireplace is ideal as a family room, play room or work from home space. Central Air, Hardwood floors throughout, garage access through a mudroom, and a wonderful level yard with a shed and deck. Close to public transportation and easy access to Cambridge, Boston and Rte 2.
Zillow last checked: 8 hours ago
Listing updated: October 05, 2023 at 12:41pm
Listed by:
Lynn MacDonald 617-312-3639,
Coldwell Banker Realty - Belmont 617-484-5300
Bought with:
Linda Shulman
The Agency
Source: MLS PIN,MLS#: 73151222
Facts & features
Interior
Bedrooms & bathrooms
- Bedrooms: 3
- Bathrooms: 3
- Full bathrooms: 2
- 1/2 bathrooms: 1
Primary bedroom
- Features: Bathroom - 3/4, Closet/Cabinets - Custom Built, Flooring - Hardwood
- Level: First
- Area: 132
- Dimensions: 12 x 11
Bedroom 2
- Level: Second
- Area: 210
- Dimensions: 15 x 14
Bedroom 3
- Features: Flooring - Hardwood
- Level: Second
- Area: 150
- Dimensions: 15 x 10
Bedroom 4
- Features: Flooring - Hardwood
Primary bathroom
- Features: Yes
Dining room
- Features: Flooring - Hardwood
- Level: First
- Area: 132
- Dimensions: 12 x 11
Family room
- Level: Basement
Kitchen
- Features: Flooring - Vinyl, Countertops - Stone/Granite/Solid, Cabinets - Upgraded, Exterior Access
- Level: First
- Area: 132
- Dimensions: 12 x 11
Living room
- Features: Flooring - Hardwood, Exterior Access
- Level: First
- Area: 176
- Dimensions: 16 x 11
Heating
- Central, Electric Baseboard, Steam, Oil
Cooling
- Central Air
Appliances
- Laundry: In Basement, Electric Dryer Hookup, Washer Hookup
Features
- Wired for Sound
- Flooring: Tile, Vinyl, Hardwood
- Doors: Storm Door(s)
- Windows: Insulated Windows
- Basement: Full,Partially Finished,Walk-Out Access
- Number of fireplaces: 2
- Fireplace features: Living Room
Interior area
- Total structure area: 1,428
- Total interior livable area: 1,428 sqft
Property
Parking
- Total spaces: 3
- Parking features: Attached, Off Street
- Attached garage spaces: 1
- Uncovered spaces: 2
Accessibility
- Accessibility features: No
Features
- Patio & porch: Deck
- Exterior features: Deck, Sprinkler System, Fenced Yard, Garden
- Fencing: Fenced
Lot
- Size: 6,480 sqft
- Features: Level
Details
- Foundation area: 0
- Parcel number: M:41 P:000110 S:,361509
- Zoning: SC
Construction
Type & style
- Home type: SingleFamily
- Architectural style: Cape
- Property subtype: Single Family Residence
Materials
- Frame
- Foundation: Concrete Perimeter
- Roof: Shingle
Condition
- Year built: 1941
Utilities & green energy
- Electric: Circuit Breakers
- Sewer: Public Sewer
- Water: Public
- Utilities for property: for Gas Range, for Electric Oven, for Electric Dryer, Washer Hookup
Community & neighborhood
Community
- Community features: Public Transportation, Shopping, Tennis Court(s), Park, Bike Path, Highway Access, House of Worship, Private School, Public School, T-Station
Location
- Region: Belmont
- Subdivision: Winn Brook
Other
Other facts
- Listing terms: Contract
Price history
| Date | Event | Price |
|---|---|---|
| 10/5/2023 | Sold | $1,285,000+2.8%$900/sqft |
Source: MLS PIN #73151222 Report a problem | ||
| 8/29/2023 | Contingent | $1,250,000$875/sqft |
Source: MLS PIN #73151222 Report a problem | ||
| 8/22/2023 | Listed for sale | $1,250,000+85.2%$875/sqft |
Source: MLS PIN #73151222 Report a problem | ||
| 8/1/2013 | Sold | $675,000+6.3%$473/sqft |
Source: Public Record Report a problem | ||
| 6/5/2013 | Pending sale | $635,000$445/sqft |
Source: Coldwell Banker Residential Brokerage - Belmont #71533582 Report a problem | ||
Public tax history
| Year | Property taxes | Tax assessment |
|---|---|---|
| 2025 | $14,124 +22.5% | $1,240,000 +13.6% |
| 2024 | $11,532 -4.9% | $1,092,000 +1.2% |
| 2023 | $12,128 +4.8% | $1,079,000 +7.8% |
Find assessor info on the county website
Neighborhood: 02478
Nearby schools
GreatSchools rating
- 7/10Winn Brook SchoolGrades: K-4Distance: 0.4 mi
- 8/10Winthrop L Chenery Middle SchoolGrades: 5-8Distance: 1.3 mi
- 10/10Belmont High SchoolGrades: 9-12Distance: 0.7 mi
Schools provided by the listing agent
- Elementary: *winn Brook
- Middle: Chenery M.S.
- High: Belmont H.S
Source: MLS PIN. This data may not be complete. We recommend contacting the local school district to confirm school assignments for this home.
Get a cash offer in 3 minutes
Find out how much your home could sell for in as little as 3 minutes with a no-obligation cash offer.
Estimated market value
$1,393,100
Get a cash offer in 3 minutes
Find out how much your home could sell for in as little as 3 minutes with a no-obligation cash offer.
Estimated market value
$1,393,100

