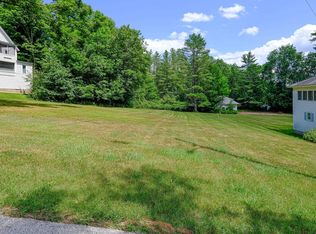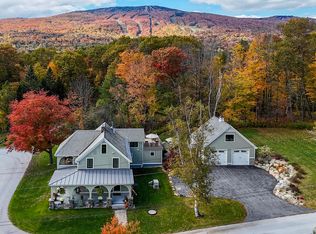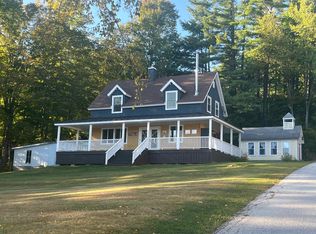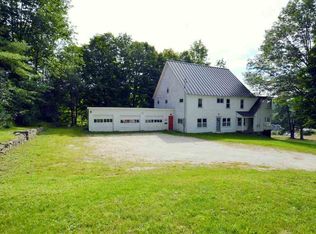Closed
Listed by:
Kevin Barnes,
William Raveis Real Estate Vermont Properties Off:802-228-8877
Bought with: Mary W. Davis Realtor & Assoc., Inc.
$240,000
15 Gill Terrace, Ludlow, VT 05149
4beds
2,640sqft
Single Family Residence
Built in 1955
10,019 Square Feet Lot
$242,100 Zestimate®
$91/sqft
$2,537 Estimated rent
Home value
$242,100
$184,000 - $317,000
$2,537/mo
Zestimate® history
Loading...
Owner options
Explore your selling options
What's special
New improved price and bundle option. Who doesn't love a stately home in Ludlow? This one is a classic with many craftsman details throughout. The fireplace is stunning and the summer sleeping porch on the second floor is something from years gone by. There are hardwood floors in almost every room and decorative panels on many walls. With 4 bedrooms, 2 baths, and some bonus rooms, there is plenty of room for family and friends. This home will need a renovation but the bones are good and can easily be brought back to its former glory. The home provides nice views of the village as well as the Green Mountain Range. It's just a short walk to many restaurants, shops, parks, and the Okemo free shuttle stop. The lot next door is for sale as well if you wish to enlarge your lawns. Visit the Okemo real estate community today. Taxes are based on current town assessments. You can purchase this home with the abutting 1.09 acres with Carriage House MLS # 5014671
Zillow last checked: 8 hours ago
Listing updated: October 07, 2025 at 12:00pm
Listed by:
Kevin Barnes,
William Raveis Real Estate Vermont Properties Off:802-228-8877
Bought with:
Michael Normyle
Mary W. Davis Realtor & Assoc., Inc.
Source: PrimeMLS,MLS#: 5007992
Facts & features
Interior
Bedrooms & bathrooms
- Bedrooms: 4
- Bathrooms: 2
- Full bathrooms: 1
- 1/2 bathrooms: 1
Heating
- Oil, Radiator
Cooling
- None
Appliances
- Included: None
Features
- Flooring: Carpet, Hardwood, Vinyl, Wood
- Basement: Unfinished,Interior Access,Exterior Entry,Interior Entry
- Number of fireplaces: 1
- Fireplace features: Wood Burning, 1 Fireplace
Interior area
- Total structure area: 2,640
- Total interior livable area: 2,640 sqft
- Finished area above ground: 2,640
- Finished area below ground: 0
Property
Parking
- Parking features: Paved
Features
- Levels: Two
- Stories: 2
- Patio & porch: Covered Porch
- Exterior features: Natural Shade
- Has view: Yes
- View description: Mountain(s)
Lot
- Size: 10,019 sqft
- Features: Landscaped, Level, Open Lot, Ski Area, Views, In Town, Near Country Club, Near Golf Course, Near Paths, Near Shopping, Near Skiing, Near Snowmobile Trails, Neighborhood, Near Public Transit
Details
- Parcel number: 36311210184
- Zoning description: Village
- Other equipment: None
Construction
Type & style
- Home type: SingleFamily
- Architectural style: Contemporary
- Property subtype: Single Family Residence
Materials
- Wood Frame, Vinyl Siding
- Foundation: Concrete
- Roof: Metal,Asphalt Shingle
Condition
- New construction: No
- Year built: 1955
Utilities & green energy
- Electric: Circuit Breakers
- Sewer: Public Sewer
- Utilities for property: None, No Internet
Community & neighborhood
Location
- Region: Ludlow
Other
Other facts
- Road surface type: Paved
Price history
| Date | Event | Price |
|---|---|---|
| 10/7/2025 | Sold | $240,000-18.6%$91/sqft |
Source: | ||
| 9/6/2025 | Contingent | $295,000$112/sqft |
Source: | ||
| 8/26/2025 | Pending sale | $295,000$112/sqft |
Source: | ||
| 6/11/2025 | Price change | $295,000-15.7%$112/sqft |
Source: | ||
| 4/26/2025 | Listed for sale | $350,000+180%$133/sqft |
Source: | ||
Public tax history
| Year | Property taxes | Tax assessment |
|---|---|---|
| 2024 | -- | $217,800 |
| 2023 | -- | $217,800 |
| 2022 | -- | $217,800 |
Find assessor info on the county website
Neighborhood: 05149
Nearby schools
GreatSchools rating
- 7/10Ludlow Elementary SchoolGrades: PK-6Distance: 0.4 mi
- 7/10Green Mountain Uhsd #35Grades: 7-12Distance: 11.7 mi
Schools provided by the listing agent
- Elementary: Ludlow Elementary School
- District: Two Rivers Supervisory Union
Source: PrimeMLS. This data may not be complete. We recommend contacting the local school district to confirm school assignments for this home.

Get pre-qualified for a loan
At Zillow Home Loans, we can pre-qualify you in as little as 5 minutes with no impact to your credit score.An equal housing lender. NMLS #10287.



