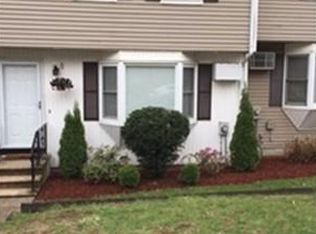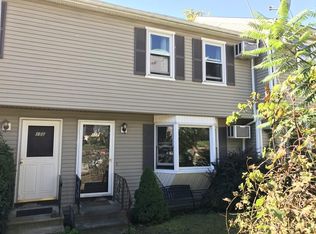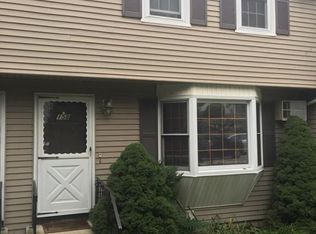Move in ready!!! Fully renovated. Top to bottom a must see. New floors, new carpet, freshly painted. Windows and roof 2 years old. Deck and slider brand new. Fully alarmed.Fully applianced. Close to all major routes 146, 290, Rt 20 and Mass Pike. Minutes from Downtown
This property is off market, which means it's not currently listed for sale or rent on Zillow. This may be different from what's available on other websites or public sources.


