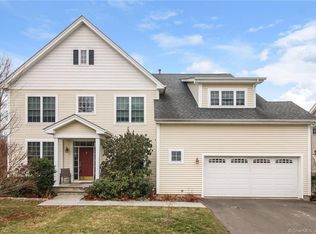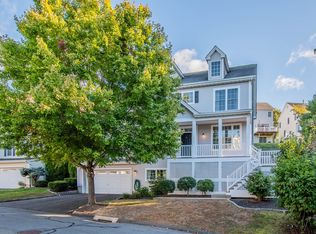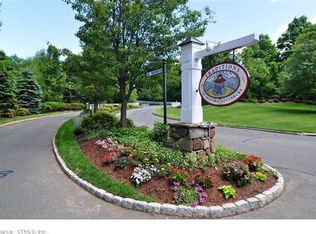Sold for $510,000
$510,000
15 Gettysburg Road, Southbury, CT 06488
4beds
3,213sqft
Single Family Residence
Built in 2005
8,712 Square Feet Lot
$603,600 Zestimate®
$159/sqft
$3,562 Estimated rent
Home value
$603,600
$573,000 - $634,000
$3,562/mo
Zestimate® history
Loading...
Owner options
Explore your selling options
What's special
Enjoy a wonderful Life Style at Traditions, an award winning community. Open Floor Plan with a Formal Dining Room and Formal Living Room. Open kitchen with hardwood floor, granite countertops, center isle, pantry and a large dining area. Enjoy the family room with a warming fireplace and sliders leading to a spacious back yard. Lovely hardwood floors. There are 4 bedrooms on the second floor and a wonderful primary suite with a large full bathroom and large walk in closet. There is new carpeting on the second floor in hallway and bedrooms. You will love the lifestyle here at Traditions with the Tot Lot, Fitness Center, inground pool and wonderful Clubhouse for your own private parties or community events. There is public water and public sewer and natural gas for cooking and heating. Traditions is such an inviting way of life enjoyed by everyone living there. Desirable community and convenient location to Highway, Schools, Shopping areas, NYC and Hartford.
Zillow last checked: 8 hours ago
Listing updated: July 06, 2023 at 05:38pm
Listed by:
Marian Van Egas 203-228-0393,
Berkshire Hathaway NE Prop. 203-264-2880
Bought with:
Corey Katz, RES.0817290
William Raveis Real Estate
Source: Smart MLS,MLS#: 170566099
Facts & features
Interior
Bedrooms & bathrooms
- Bedrooms: 4
- Bathrooms: 3
- Full bathrooms: 2
- 1/2 bathrooms: 1
Primary bedroom
- Features: Ceiling Fan(s), Dressing Room, Full Bath, Walk-In Closet(s), Wall/Wall Carpet
- Level: Upper
- Area: 240 Square Feet
- Dimensions: 15 x 16
Bedroom
- Features: Ceiling Fan(s), Wall/Wall Carpet
- Level: Upper
- Area: 132 Square Feet
- Dimensions: 11 x 12
Bedroom
- Features: Ceiling Fan(s), Wall/Wall Carpet
- Level: Upper
- Area: 132 Square Feet
- Dimensions: 11 x 12
Bedroom
- Features: Ceiling Fan(s), Wall/Wall Carpet
- Level: Upper
- Area: 121 Square Feet
- Dimensions: 11 x 11
Dining room
- Features: High Ceilings, Hardwood Floor
- Level: Main
- Area: 154 Square Feet
- Dimensions: 11 x 14
Family room
- Features: High Ceilings, Fireplace, Hardwood Floor
- Level: Main
- Area: 238 Square Feet
- Dimensions: 14 x 17
Kitchen
- Features: High Ceilings, Country, Hardwood Floor, Kitchen Island, Pantry
- Level: Main
- Area: 308 Square Feet
- Dimensions: 14 x 22
Living room
- Features: High Ceilings, Hardwood Floor
- Level: Main
- Area: 156 Square Feet
- Dimensions: 12 x 13
Heating
- Forced Air, Natural Gas
Cooling
- Central Air
Appliances
- Included: Oven/Range, Microwave, Refrigerator, Dishwasher, Gas Water Heater
- Laundry: Main Level
Features
- Entrance Foyer
- Windows: Thermopane Windows
- Basement: Full,Finished
- Attic: Access Via Hatch
- Number of fireplaces: 1
Interior area
- Total structure area: 3,213
- Total interior livable area: 3,213 sqft
- Finished area above ground: 2,510
- Finished area below ground: 703
Property
Parking
- Total spaces: 2
- Parking features: Attached, Garage Door Opener, Asphalt
- Attached garage spaces: 2
- Has uncovered spaces: Yes
Features
- Patio & porch: Deck, Porch
- Has private pool: Yes
- Pool features: In Ground, Heated
Lot
- Size: 8,712 sqft
- Features: Subdivided
Details
- Parcel number: 2306526
- Zoning: res
Construction
Type & style
- Home type: SingleFamily
- Architectural style: Colonial
- Property subtype: Single Family Residence
Materials
- Vinyl Siding
- Foundation: Concrete Perimeter
- Roof: Asphalt
Condition
- New construction: No
- Year built: 2005
Utilities & green energy
- Sewer: Public Sewer
- Water: Public
- Utilities for property: Underground Utilities, Cable Available
Green energy
- Energy efficient items: Windows
Community & neighborhood
Community
- Community features: Planned Unit Development, Golf, Health Club, Library, Medical Facilities, Park, Private Rec Facilities, Shopping/Mall, Stables/Riding
Location
- Region: Southbury
- Subdivision: Traditions
HOA & financial
HOA
- Has HOA: Yes
- HOA fee: $230 monthly
- Amenities included: Clubhouse, Exercise Room/Health Club, Guest Parking, Recreation Facilities, Pool, Management
- Services included: Maintenance Grounds, Trash, Snow Removal, Road Maintenance, Insurance
Price history
| Date | Event | Price |
|---|---|---|
| 7/5/2023 | Sold | $510,000+2%$159/sqft |
Source: | ||
| 6/2/2023 | Pending sale | $499,900$156/sqft |
Source: | ||
| 5/9/2023 | Contingent | $499,900$156/sqft |
Source: | ||
| 4/28/2023 | Listed for sale | $499,900+2%$156/sqft |
Source: | ||
| 4/2/2022 | Listing removed | -- |
Source: | ||
Public tax history
| Year | Property taxes | Tax assessment |
|---|---|---|
| 2025 | $7,840 +2.5% | $323,980 |
| 2024 | $7,646 +4.9% | $323,980 |
| 2023 | $7,290 +2.5% | $323,980 +30.4% |
Find assessor info on the county website
Neighborhood: 06488
Nearby schools
GreatSchools rating
- 8/10Gainfield Elementary SchoolGrades: PK-5Distance: 1.5 mi
- 7/10Rochambeau Middle SchoolGrades: 6-8Distance: 1.7 mi
- 8/10Pomperaug Regional High SchoolGrades: 9-12Distance: 5 mi
Schools provided by the listing agent
- Elementary: Gainfield
- Middle: Rochambeau
- High: Pomperaug
Source: Smart MLS. This data may not be complete. We recommend contacting the local school district to confirm school assignments for this home.
Get pre-qualified for a loan
At Zillow Home Loans, we can pre-qualify you in as little as 5 minutes with no impact to your credit score.An equal housing lender. NMLS #10287.
Sell for more on Zillow
Get a Zillow Showcase℠ listing at no additional cost and you could sell for .
$603,600
2% more+$12,072
With Zillow Showcase(estimated)$615,672


