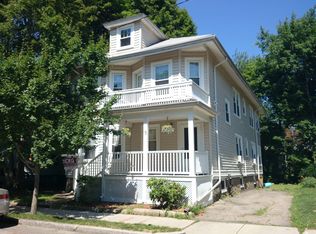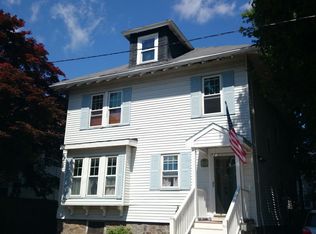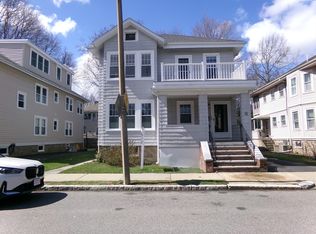Condo living at it's best. Top Bellevue Hill location in two family. Upgraded kitchen and bath, granite counter tops, stainless steel appliances, Large walk-up unfinished room with expansion options, hardwood floors throughout, large master bedroom, laundry hook-up in unit, front and back porches, quiet street, vinyl siding, upgraded windows, off-street parking. Close to center of town, commuter rail, schools, and MBTA. Don't let this opportunity pass you by. A must see!
This property is off market, which means it's not currently listed for sale or rent on Zillow. This may be different from what's available on other websites or public sources.


