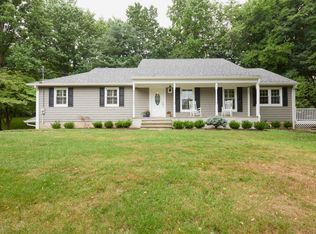Welcome to 15 Georgetown, This 4 bdrm, 3 bath charming custom raised ranch is full of warmth and tranquility. Shown with it's recently updated interior, the open floor plan and newly renovated kitchen are geared to fit today's busy home owners. Living a multi-dimensional lifestyle? This home has room for all. Complete with 3 newer bathrooms, 2 master suites and a walk-out basement conveniently adjacent to your very own in ground pool! Use your imagination to create and define all your living spaces. Sitting on a lovely, developed lot of mature trees and amidst a sanctuary of green borders and privacy, 15 Georgetown will become your tranquility to peace and privacy.
This property is off market, which means it's not currently listed for sale or rent on Zillow. This may be different from what's available on other websites or public sources.
