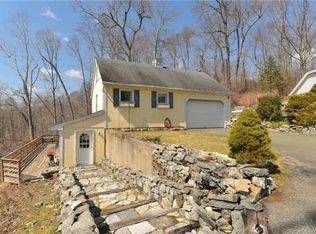Sold for $565,000
$565,000
15 Georges Hill Road, Newtown, CT 06470
4beds
2,851sqft
Single Family Residence
Built in 1985
3.71 Acres Lot
$782,300 Zestimate®
$198/sqft
$5,382 Estimated rent
Home value
$782,300
$728,000 - $845,000
$5,382/mo
Zestimate® history
Loading...
Owner options
Explore your selling options
What's special
This lovely home offers approximately 2,140 square feet of living space with four well-appointed bedrooms and two and a half bathrooms. The residence sits on a sizable lot of 3.71 acres, providing ample privacy and a serene wooded setting. The interior showcases a range of desirable features, including stainless steel appliances, a generator hookup, and a partially finished basement with 771 square feet of usable space. The bathrooms have been updated, and the home boasts beautiful hardwood flooring throughout much of the living areas. A spacious deck and a covered front porch offer outdoor living spaces, while the custom-made fireplace mantle adds a touch of elegance to the living room. The freshly painted rooms are bright and sunny, creating a welcoming atmosphere. Newer windows and roof. Situated on a cul-de-sac, the property offers a quiet and peaceful environment, yet it remains conveniently located near shopping and the town center. The home is being sold As-Is. Subject to Probate Approval. Highest and Best by 12:00 noon 10/22/24.
Zillow last checked: 8 hours ago
Listing updated: December 12, 2024 at 12:43pm
Listed by:
Andrea L. Brosnan 203-650-6516,
Coldwell Banker Realty 203-426-5679
Bought with:
Mona Cascella, RES.0784452
Station Cities
Source: Smart MLS,MLS#: 24050403
Facts & features
Interior
Bedrooms & bathrooms
- Bedrooms: 4
- Bathrooms: 3
- Full bathrooms: 2
- 1/2 bathrooms: 1
Primary bedroom
- Features: Remodeled, Bedroom Suite, Ceiling Fan(s), Full Bath, Stall Shower, Hardwood Floor
- Level: Upper
- Area: 208 Square Feet
- Dimensions: 13 x 16
Bedroom
- Features: Ceiling Fan(s), Hardwood Floor
- Level: Upper
- Area: 144 Square Feet
- Dimensions: 12 x 12
Bedroom
- Features: Ceiling Fan(s), Hardwood Floor
- Level: Upper
Bedroom
- Features: Ceiling Fan(s), Hardwood Floor
- Level: Upper
Dining room
- Features: Hardwood Floor
- Level: Main
Great room
- Features: Balcony/Deck, Ceiling Fan(s), Sliders, Hardwood Floor
- Level: Main
- Area: 225 Square Feet
- Dimensions: 15 x 15
Kitchen
- Features: Balcony/Deck, Dining Area, Eating Space, Pantry, Vinyl Floor
- Level: Main
Living room
- Features: Fireplace, Hardwood Floor
- Level: Main
- Area: 299 Square Feet
- Dimensions: 13 x 23
Other
- Features: Remodeled, Wall/Wall Carpet
- Level: Lower
Rec play room
- Features: Remodeled, Beamed Ceilings, Sliders, Walk-In Closet(s), Wall/Wall Carpet
- Level: Lower
- Area: 437 Square Feet
- Dimensions: 19 x 23
Heating
- Hot Water, Oil
Cooling
- Ceiling Fan(s), Window Unit(s)
Appliances
- Included: Oven/Range, Microwave, Refrigerator, Dishwasher, Washer, Dryer, Water Heater
- Laundry: Main Level
Features
- Wired for Data, Entrance Foyer
- Windows: Thermopane Windows
- Basement: Full,Heated,Interior Entry,Partially Finished,Walk-Out Access,Liveable Space
- Attic: Storage,Access Via Hatch
- Number of fireplaces: 1
Interior area
- Total structure area: 2,851
- Total interior livable area: 2,851 sqft
- Finished area above ground: 2,140
- Finished area below ground: 711
Property
Parking
- Total spaces: 2
- Parking features: Attached, Paved, Off Street, Driveway, Garage Door Opener, Private
- Attached garage spaces: 2
- Has uncovered spaces: Yes
Features
- Patio & porch: Porch, Deck
- Exterior features: Rain Gutters, Lighting
Lot
- Size: 3.71 Acres
- Features: Wetlands, Few Trees, Wooded, Level, Sloped, Cul-De-Sac
Details
- Parcel number: 205107
- Zoning: R-2
- Other equipment: Generator Ready
Construction
Type & style
- Home type: SingleFamily
- Architectural style: Colonial
- Property subtype: Single Family Residence
Materials
- Clapboard
- Foundation: Concrete Perimeter
- Roof: Asphalt
Condition
- New construction: No
- Year built: 1985
Utilities & green energy
- Sewer: Septic Tank
- Water: Well
Green energy
- Energy efficient items: Thermostat, Windows
Community & neighborhood
Security
- Security features: Security System
Community
- Community features: Lake, Library, Pool, Public Rec Facilities, Stables/Riding
Location
- Region: Newtown
- Subdivision: Hawleyville
Price history
| Date | Event | Price |
|---|---|---|
| 12/12/2024 | Sold | $565,000-3.4%$198/sqft |
Source: | ||
| 10/22/2024 | Pending sale | $585,000$205/sqft |
Source: | ||
| 10/3/2024 | Listed for sale | $585,000+34.5%$205/sqft |
Source: | ||
| 5/1/2008 | Sold | $435,000$153/sqft |
Source: | ||
Public tax history
| Year | Property taxes | Tax assessment |
|---|---|---|
| 2025 | $11,176 +6.6% | $388,860 |
| 2024 | $10,488 +2.8% | $388,860 |
| 2023 | $10,204 +10.4% | $388,860 +45.9% |
Find assessor info on the county website
Neighborhood: 06470
Nearby schools
GreatSchools rating
- 7/10Hawley Elementary SchoolGrades: K-4Distance: 2.2 mi
- 7/10Newtown Middle SchoolGrades: 7-8Distance: 2.5 mi
- 9/10Newtown High SchoolGrades: 9-12Distance: 3.8 mi
Schools provided by the listing agent
- Elementary: Hawley
- Middle: Newtown,Reed
- High: Newtown
Source: Smart MLS. This data may not be complete. We recommend contacting the local school district to confirm school assignments for this home.
Get pre-qualified for a loan
At Zillow Home Loans, we can pre-qualify you in as little as 5 minutes with no impact to your credit score.An equal housing lender. NMLS #10287.
Sell for more on Zillow
Get a Zillow Showcase℠ listing at no additional cost and you could sell for .
$782,300
2% more+$15,646
With Zillow Showcase(estimated)$797,946
